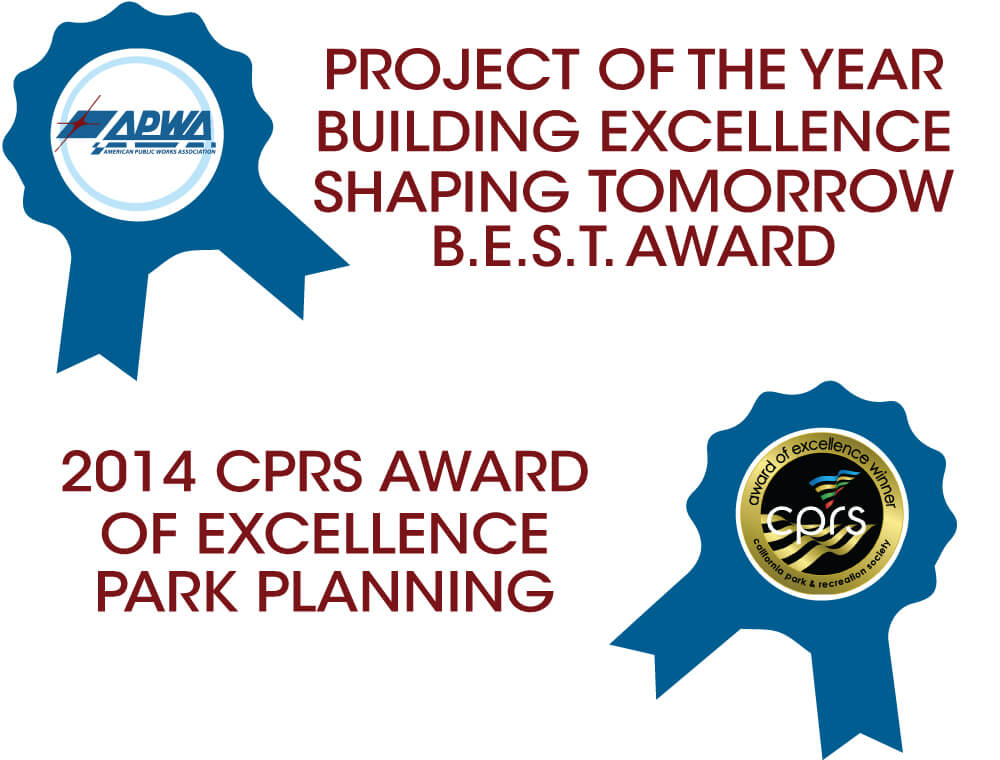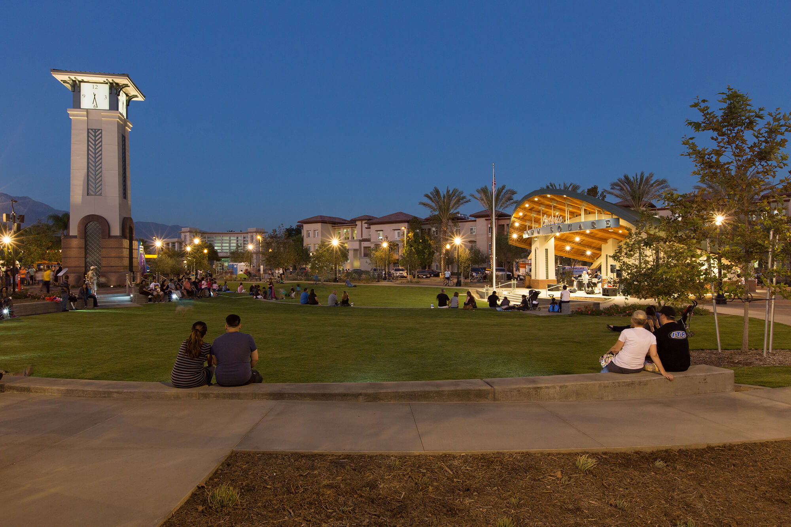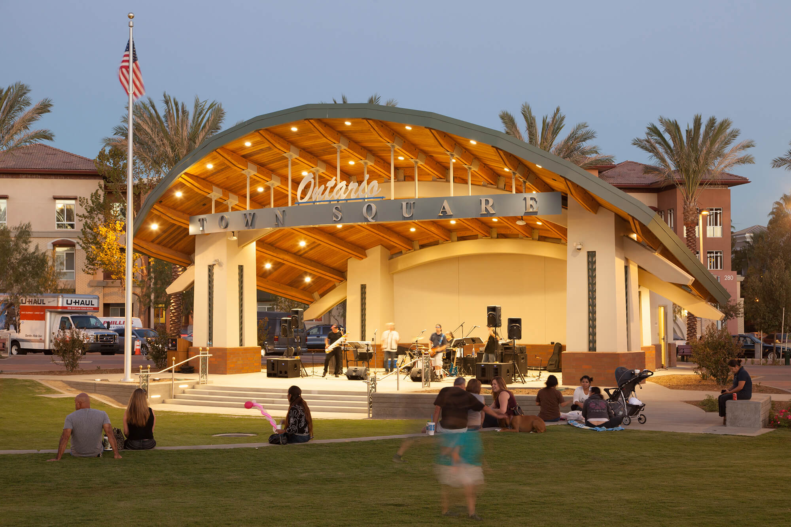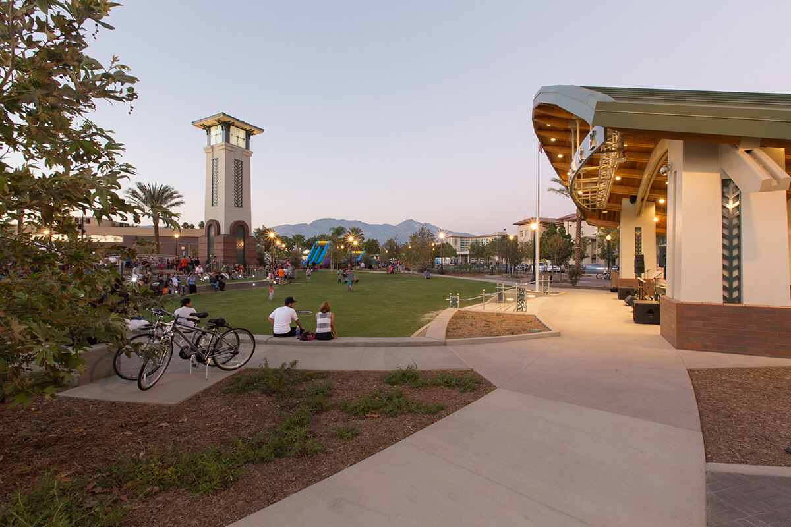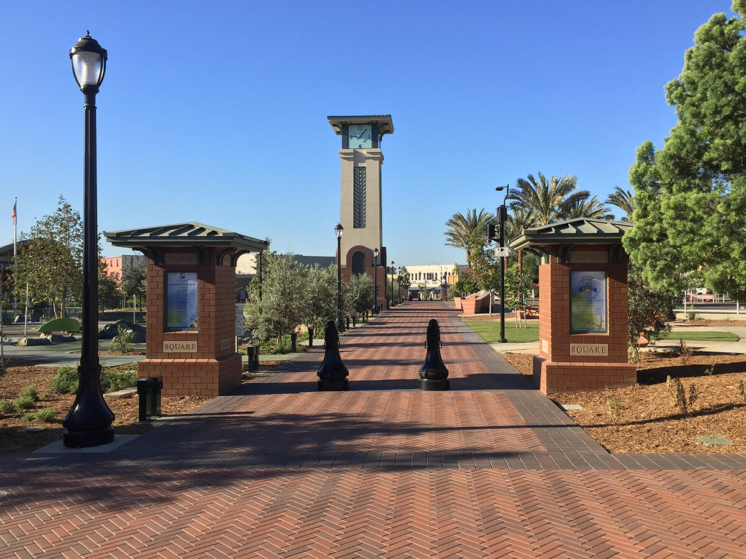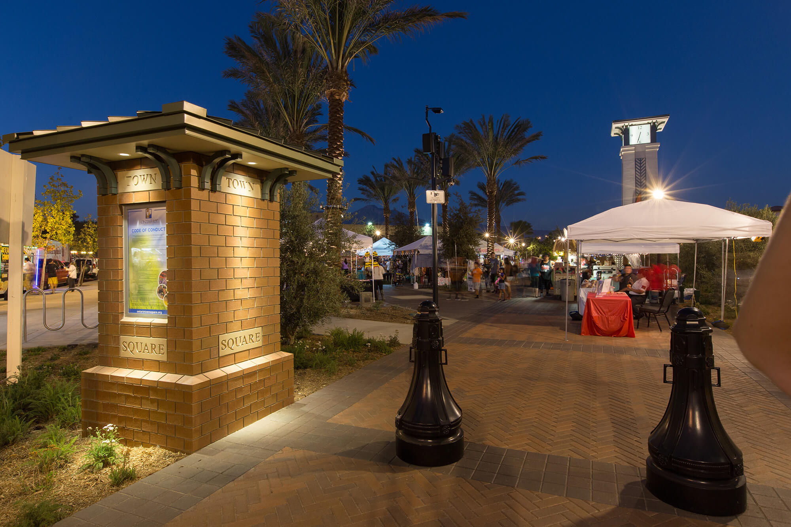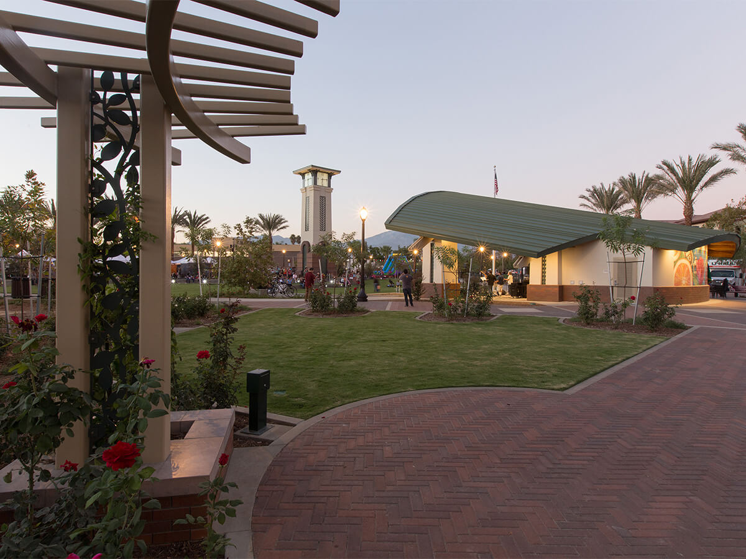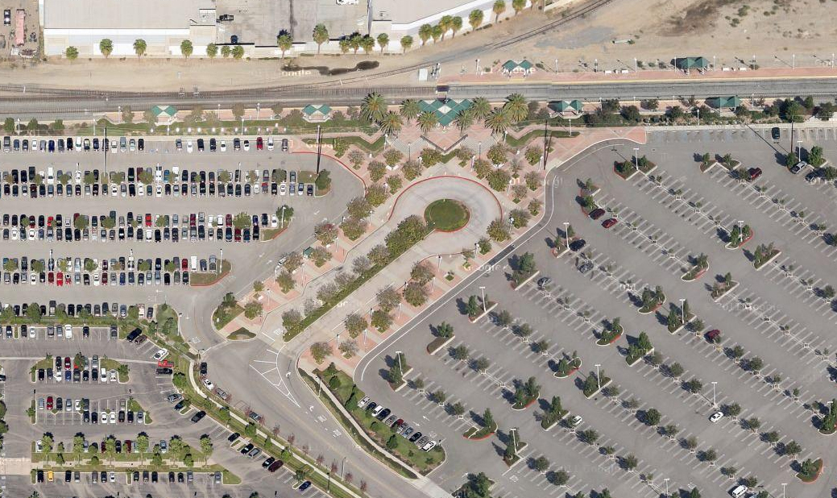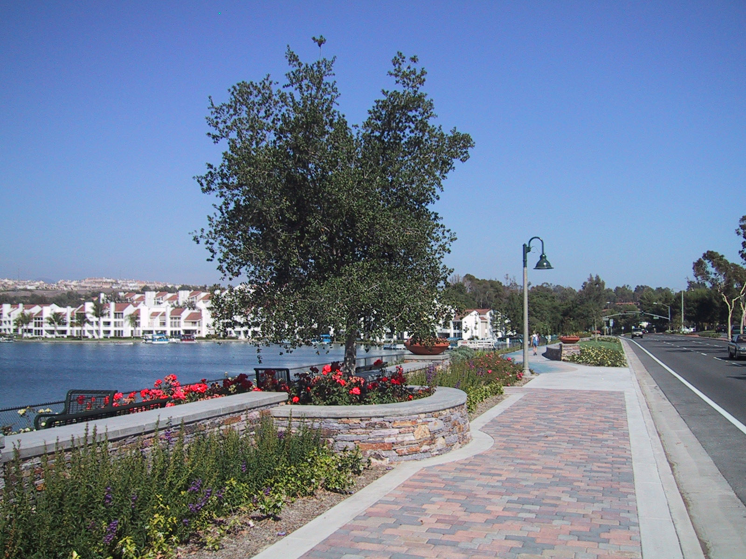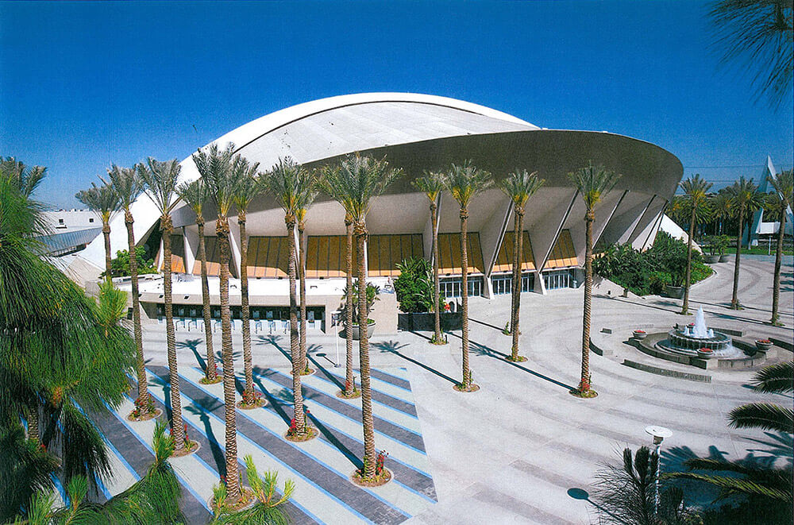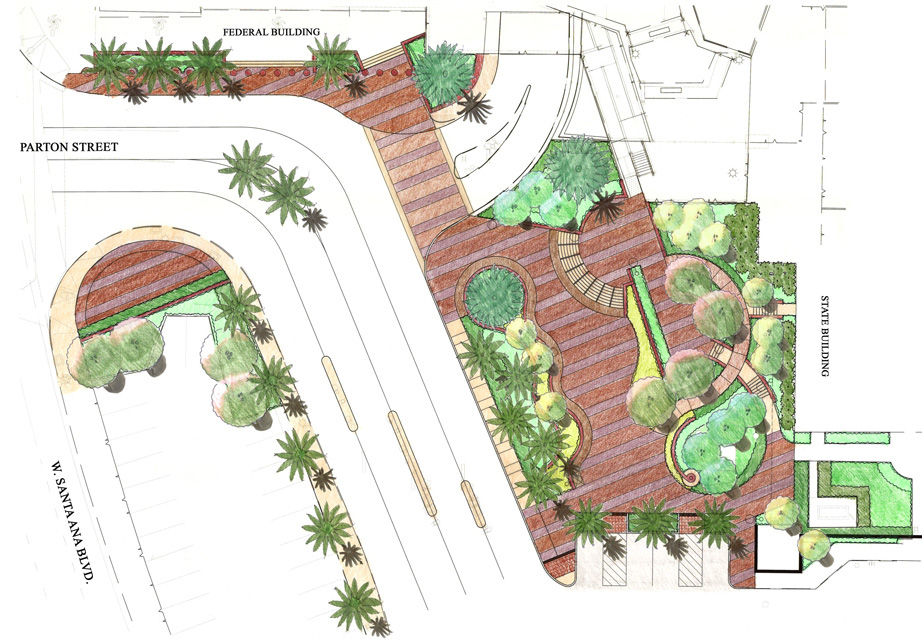Ontario Town Square
Ontario, CA
Urban Design
The development of Ontario Town Square is part of the City of Ontario’s plan to revitalize downtown Ontario and transform the area into a model of sustainable living. The plaza will serve as a community gathering and event space and will provide the City’s oldest, most densely populated and economically underserved neighborhood with its first dedicated green space.
The Town Square is organized on a diagonal view corridor and pedestrian promenade from the southwest corner of the site at Euclid on axis to the existing Library, with pedestrian connection to City Hall. The Town Center Square is designed to be flexible, capable of holding a number of different events and activities throughout the year, while creating a unique retreat for the downtown shopper, worker, and adjacent residences.
Spaces of different scale and atmosphere are developed along the central promenade, spiralling away from the central clock tower focal element. The amphitheater stage with covered fabric shade structure element is located on the east side of the square with large grassy area for amphitheater seating and large open space to be flexible for various community events. These spaces that make up the Town Center Square include the “Pedestrian Promenade,” “Open Air Amphitheater,” “Palm Court,” “Children’s Play Garden,” and future restaurant patio spaces and related uses (i.e. gazebo for weddings and rose gardens).
Sustainable elements are integrated into the site’s design: drought tolerant and California native landscaping and permeable walking pathways, a California native plant rain garden with educational interpretive signage, an infiltration basin and a vegetative bioswale to capture storm water and improve water quality and integrated into the amphitheater.
Check out a video of the park utilizing our drone.
Key Elements
- Pedestrian Promenade
- Open Air Amphitheater Integrated with Infiltration Basin
- Palm Court
- Children’s Play Garden
- Permeable Pavers
- CA Native Landscaping
- Rain Garden with Interpretive Signage
