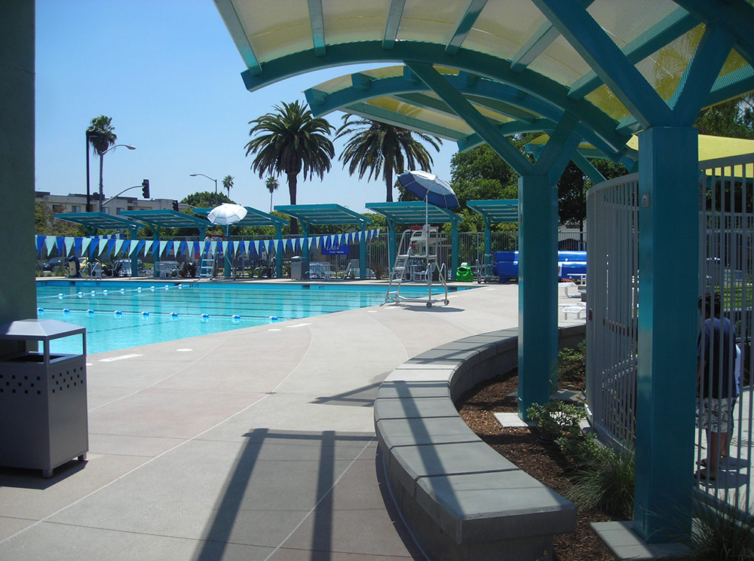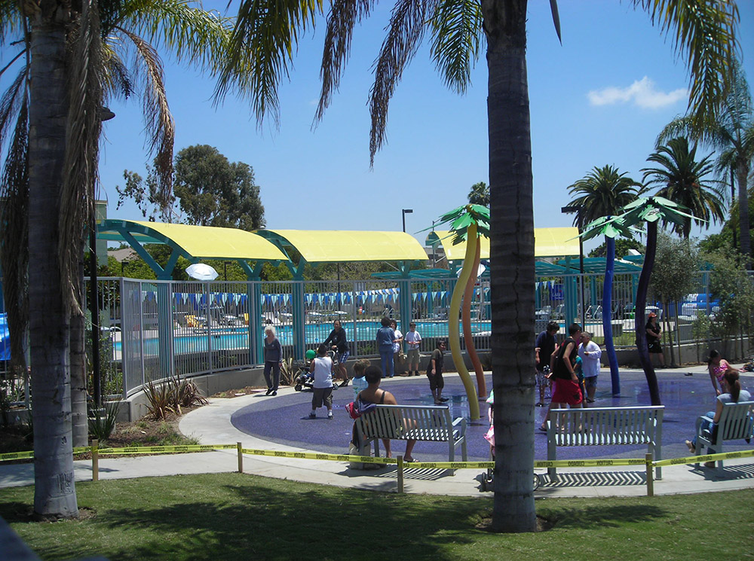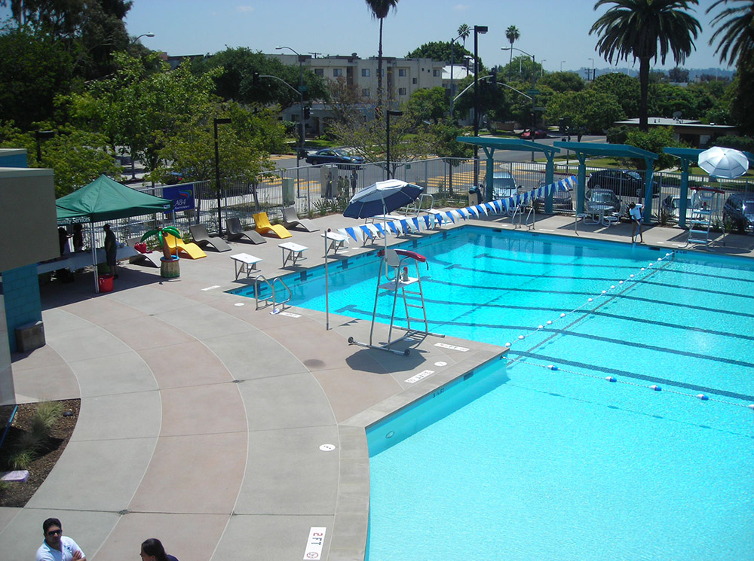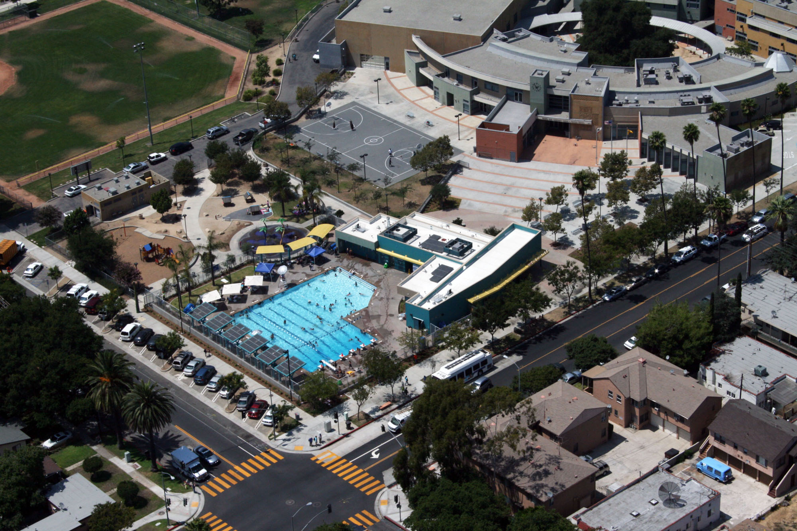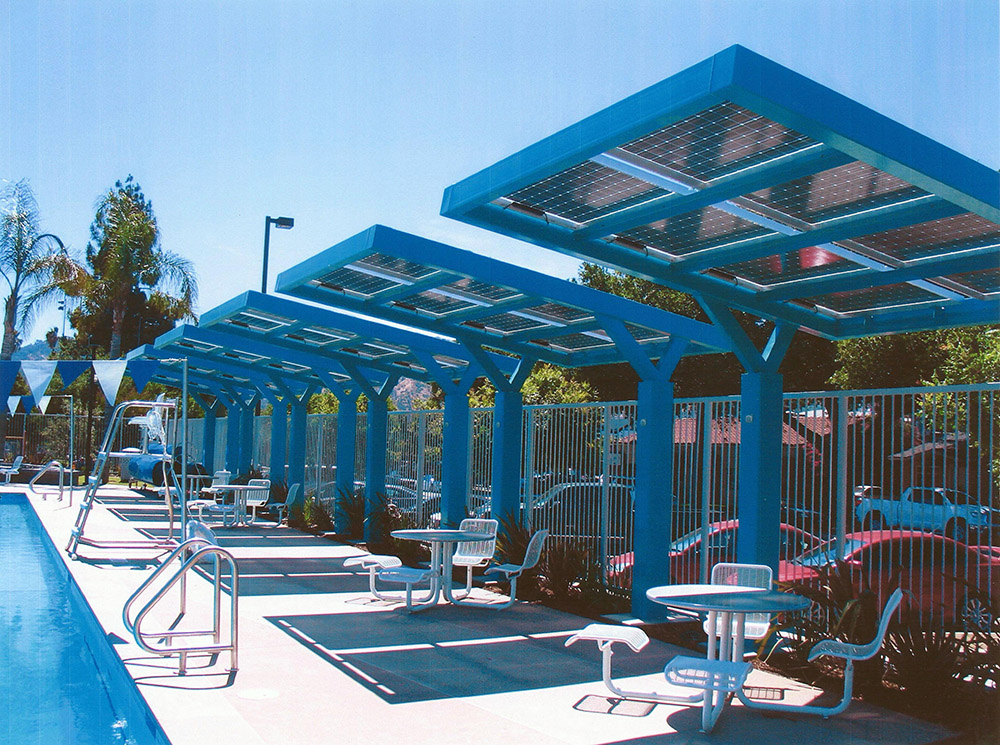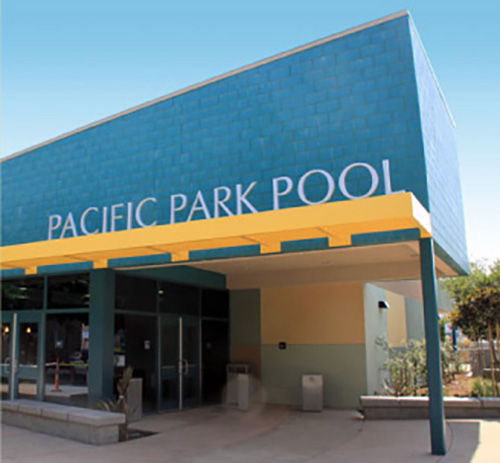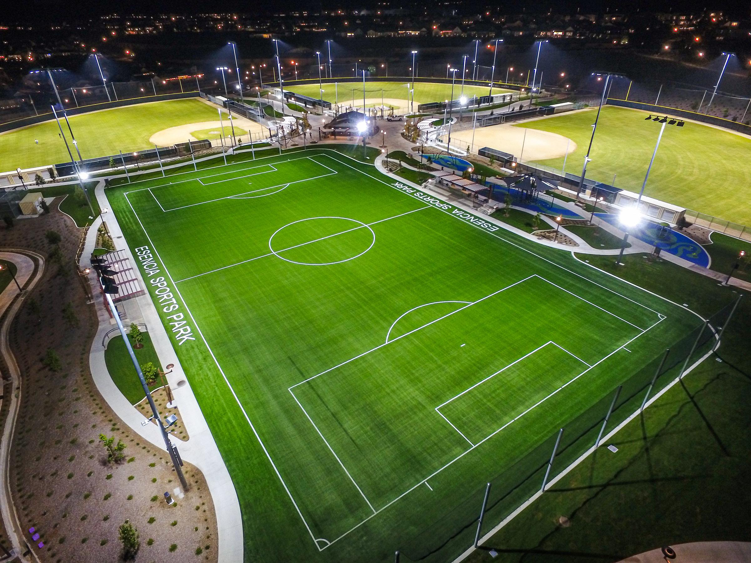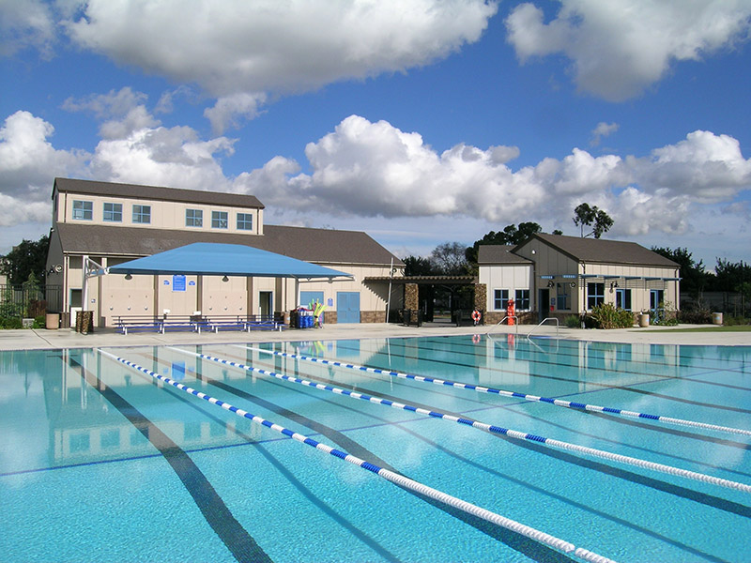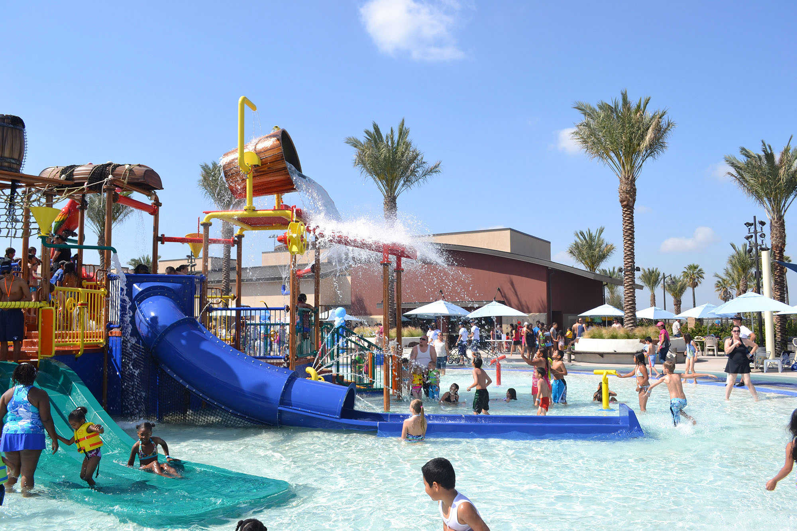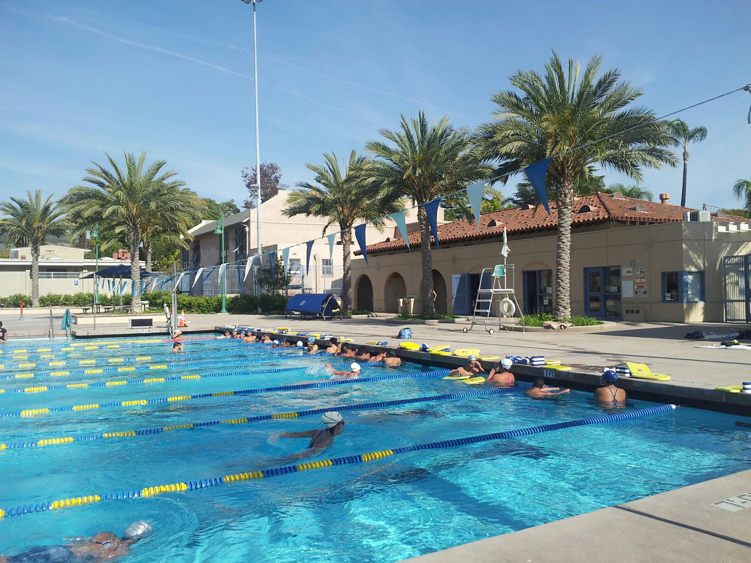Pacific Park Pool
Glendale, CA
Aquatic Facilities
Located in the downtown area of Glendale, this project was developed due to the demand for a public pool in the community. The lack of open space in this urban setting made the development challenging and necessitated the demolition of an existing underutilized urban plaza.
The Pacific Park Pool project includes a 4,900 SF 6-lane pool with separate instructional area, a new 3,100 SF pool house building including public restroom/showers, staff work area, pool equipment and storage, and a pool deck area with seat walls and shade structures. As a result of the City’s mandate for a Green Building, the project received a LEED Certification with a Platinum Rating
Energy Efficiency: the building exceeds California’s stringent Title 24 building energy performance requirements. Energy consumption is significantly reduced, using high-efficiency heating/cooling equipment, duct insulation, “super” insulated building envelope and high-performance windows. Light fixtures/controls “harvest” daylight, dimming during the day. Occupancy sensors turn off lights when spaces are unoccupied. Light colored roof is used to reduce the heat island effect, significantly reducing energy costs. The facility has two arrays of photovoltaic panels, one on building roof and one on top of the shade structures, which generate approximately 22,000 kWh of energy per year, roughly 40% of the building’s energy demand. To ensure the building is performing as designed, the City commissioned all the major energy-using components of the building.
Water Efficiency: Restrooms utilize low-flow flush fixtures with 100% recycled water. Drought tolerant plants reduce water requirements and use recycled water for irrigation. The site utilizes low-impact development (LID) stormwater management techniques through site planning and grading which directs stormwater runoff to landscaping areas, which cleans the stormwater and encourages groundwater recharge.
Material Efficiency: 28% of all materials used in the building’s construction are from pre-consumer and post-consumer recycled content; 60% of materials used in the building were manufactured, assembled or fabricated within 500 miles of the site; 50% of the wood products used in the building are certified by the Forest Stewardship Council. 99% of demolition and construction waste was diverted from area landfills and recycled through the City’s C&D waste program.
Indoor Air Quality: An IAQ management plan during construction protected the building’s mechanical equipment, ducting surfaces and furniture from construction dust. All materials, adhesives, paints and coatings are low or non-VOC emitting. Walk-off mats at entrances minimize fine particles and other pollutants. Pool equipment/janitorial rooms have full height wall partitions, which separate occupied spaces and maintaining air quality.
Learn about the Sustainability Features on the City of Glendale’s website.
Key Elements
- 4100 SF Aquatics Building
- 25 yd. 7-lane Instruction Pool
- Water Slide
- Wading Pool
- Picnic Areas

