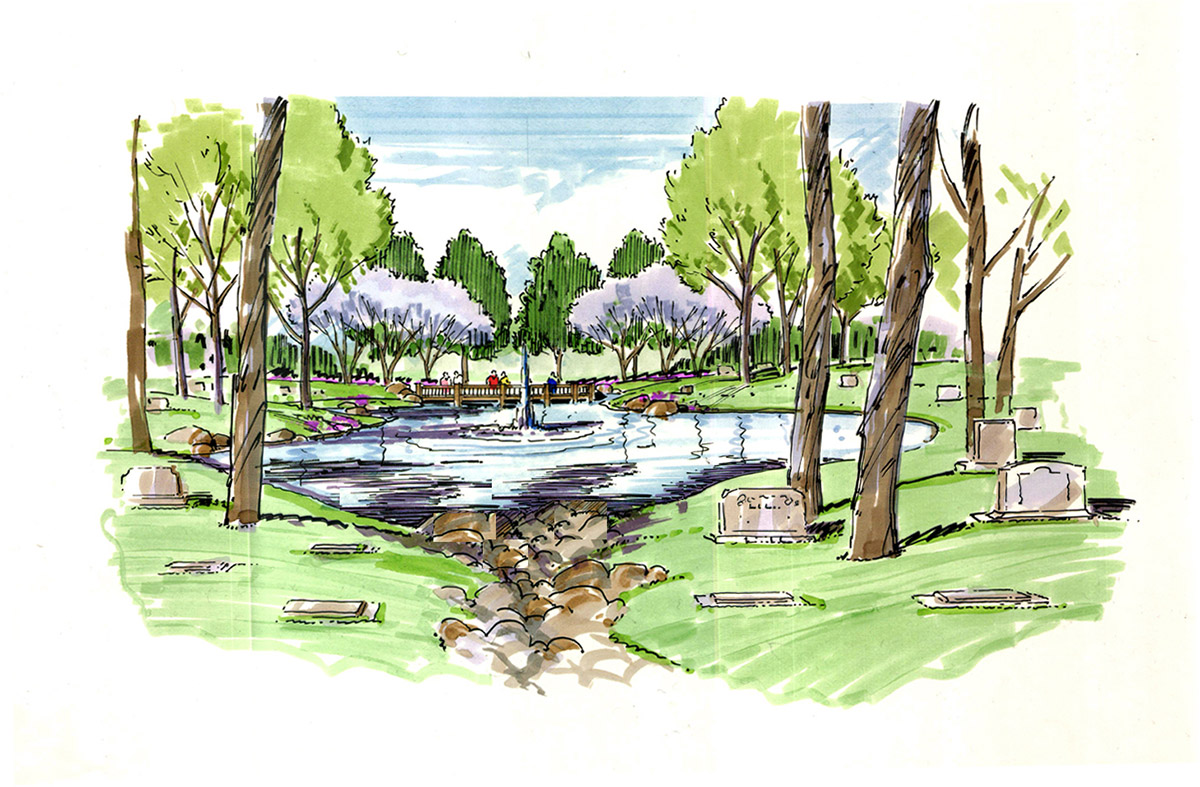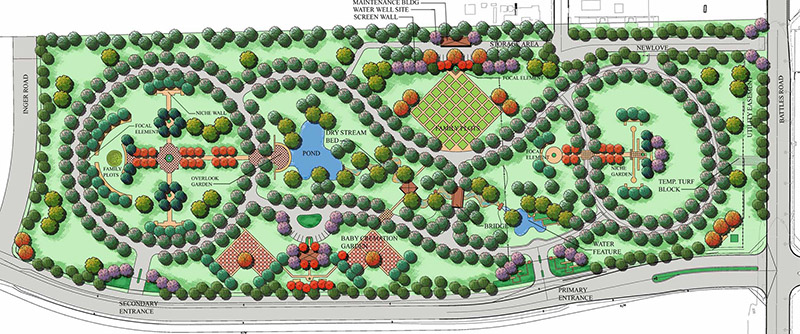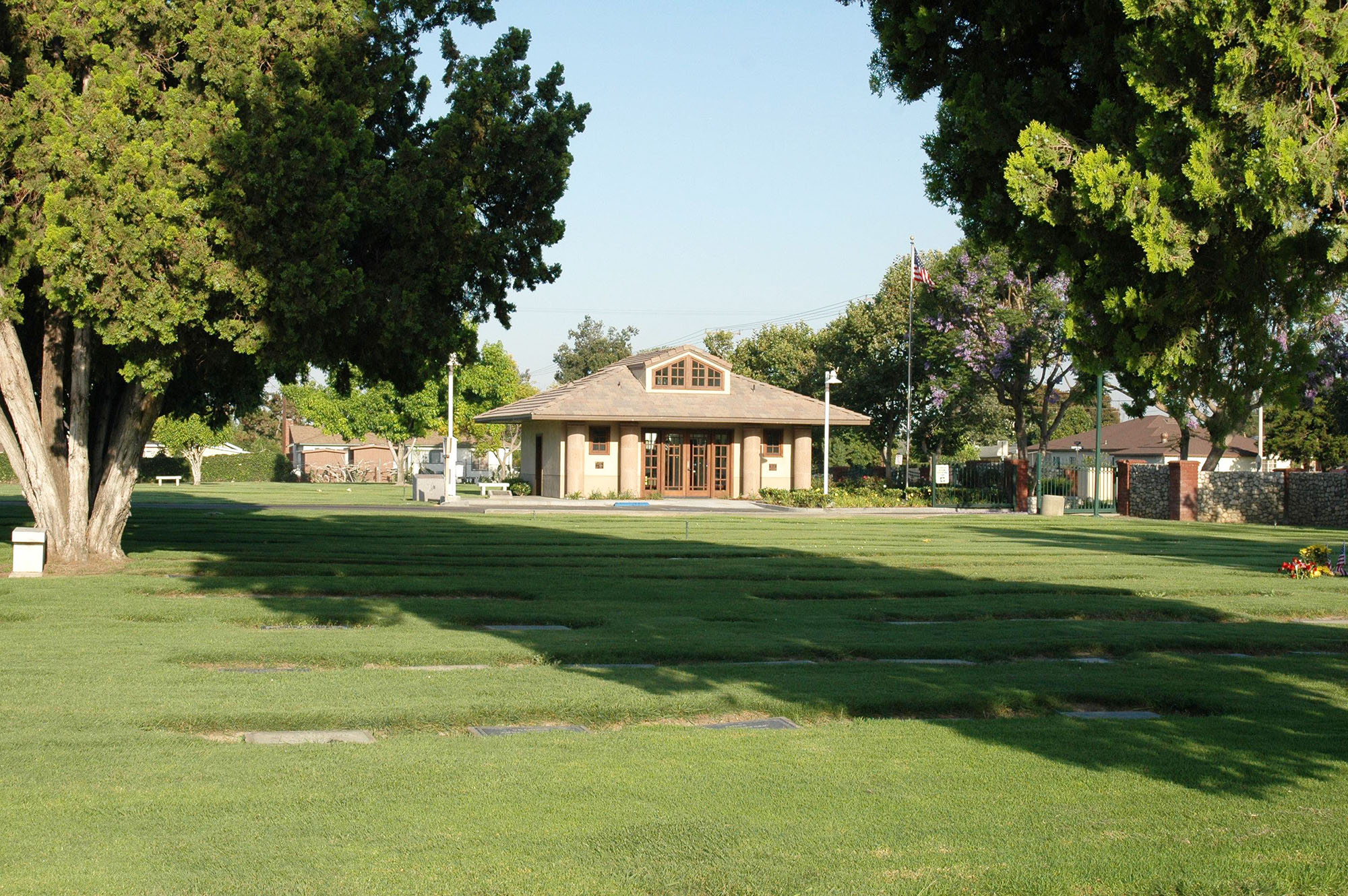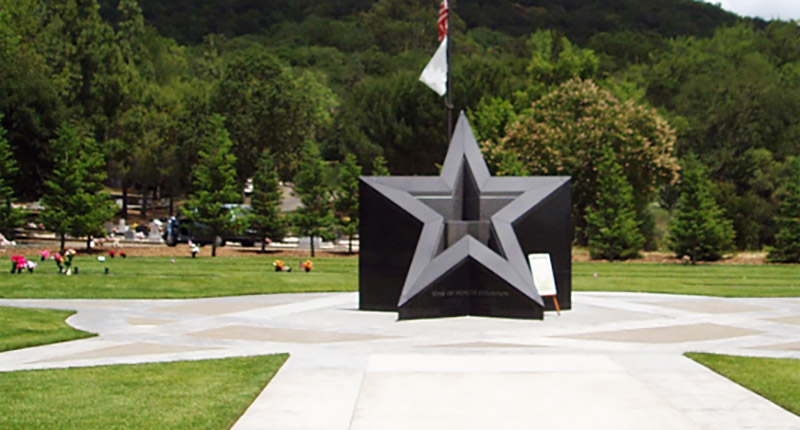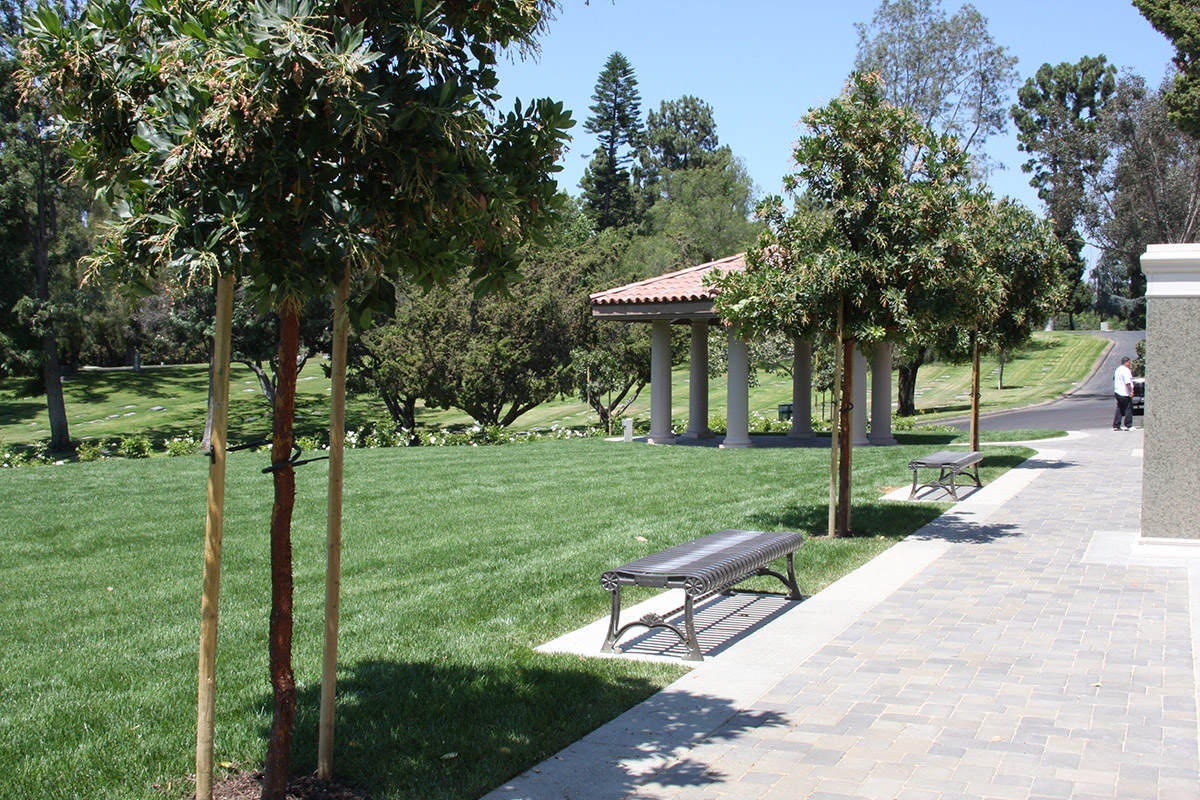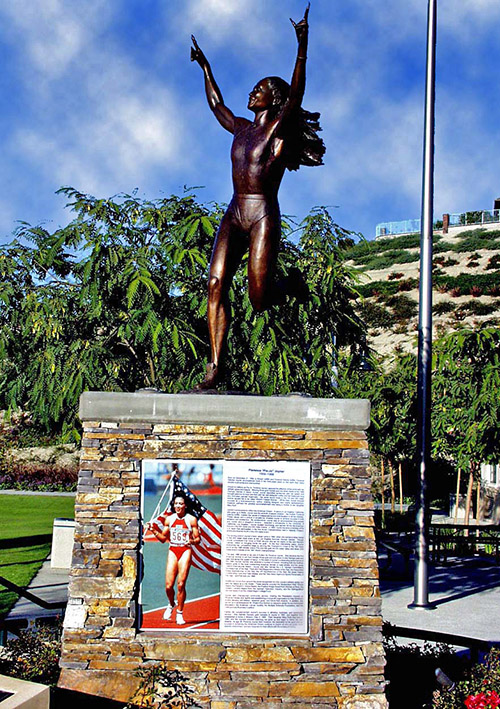Santa Maria Cemetery
Santa Maria Cemetery District, CA
Cemeteries & Memorials
The Santa Maria Cemetery Project included the Master Planning and Design for a new 30-acre site adjacent to the existing cemetery facility. As well as Construction Documents for Phase One.
The Master Plan consists of a gated primary entrance that incorporates raised stone planters and walls. The entry has a water feature as a back drop that leads to a stream bed, the stream bed also serves as a drainage collection device that flows to a large pond which sets up an overlook garden. Through-out the plan there are a series of specialty gardens which, incorporate unique design elements, creating premium internment plots. The plan also has two entries, as well as a third back-up entry, to serve as procession access to accommodate coinciding events. The maintenance and storage area has its own exterior and interior access, with a high decorative wall to serve as a back-drop for the family plot area, as well a screening media for the maintenance yard.
Key Elements
- Raised Stone Planters and Walls
- Stream Bed with Collection Device
- Large Pond
- Unique Design Elements
- Premium Internment Plots

