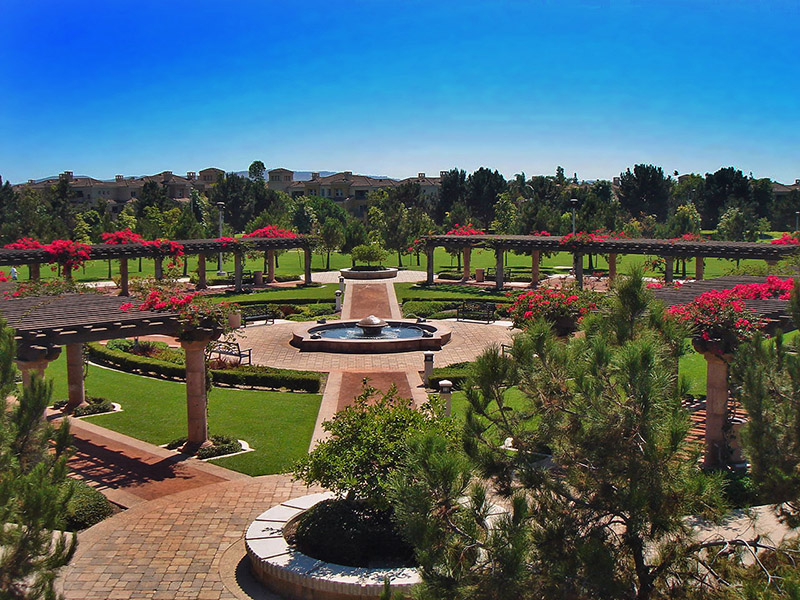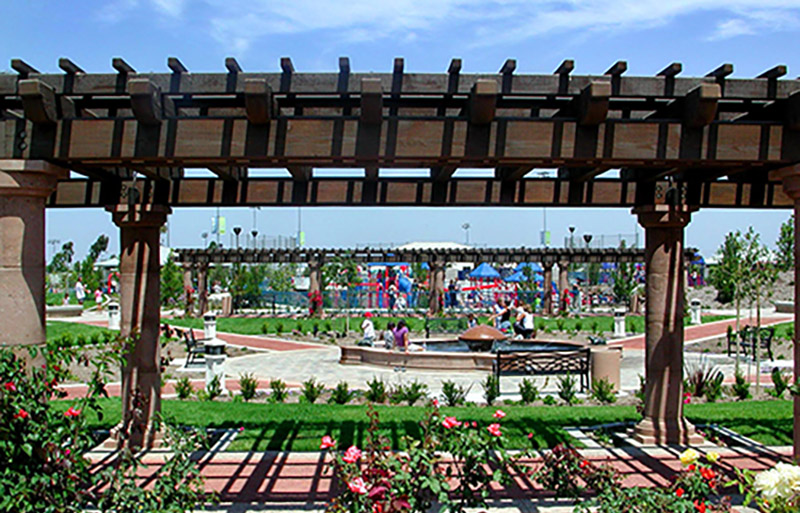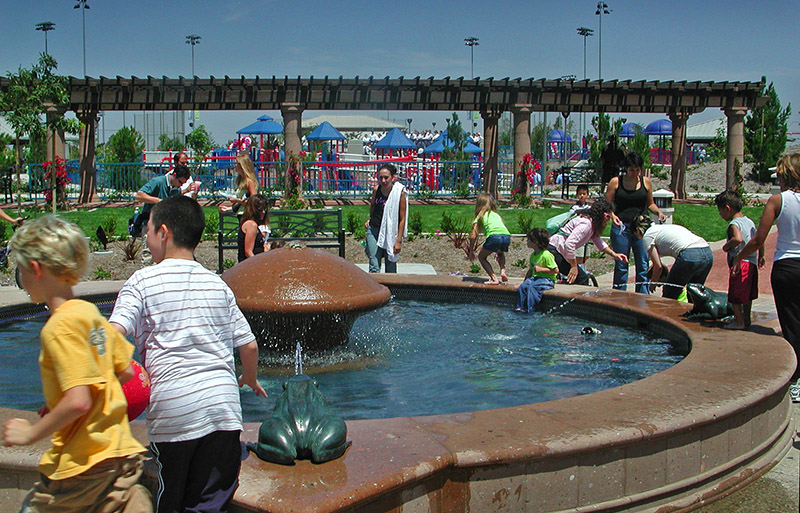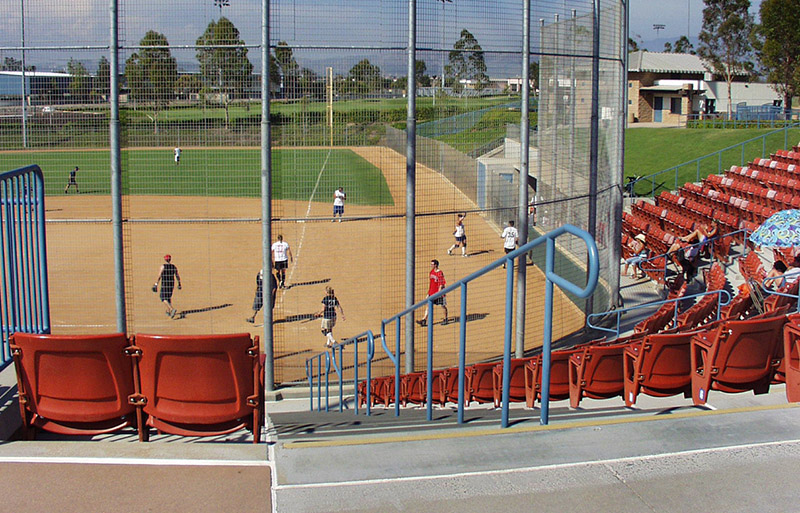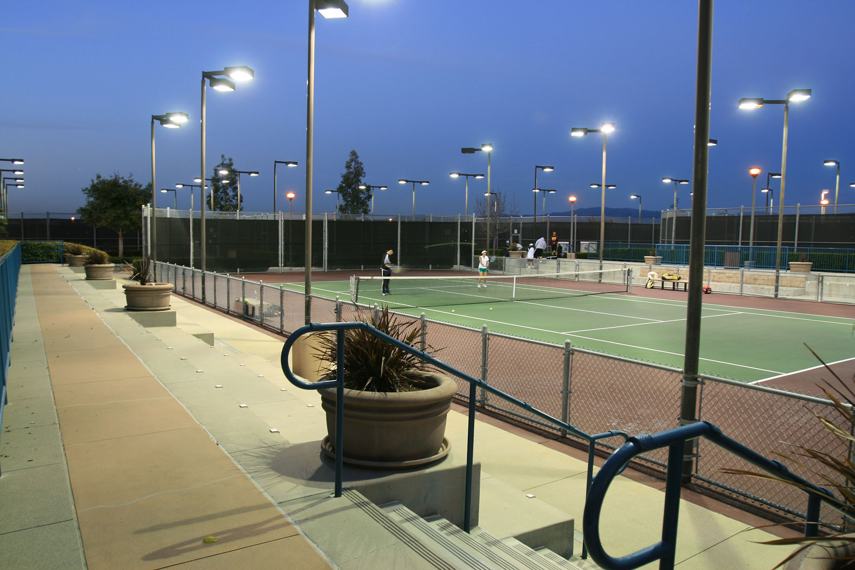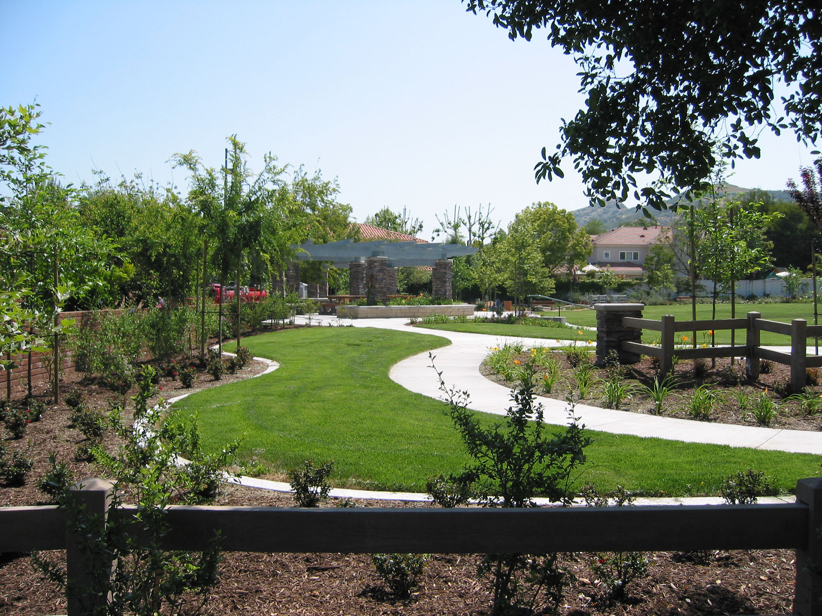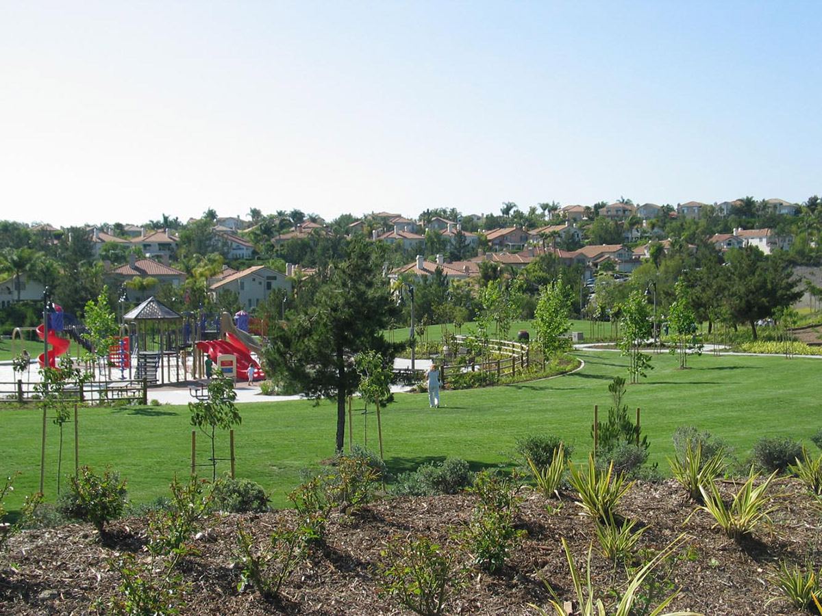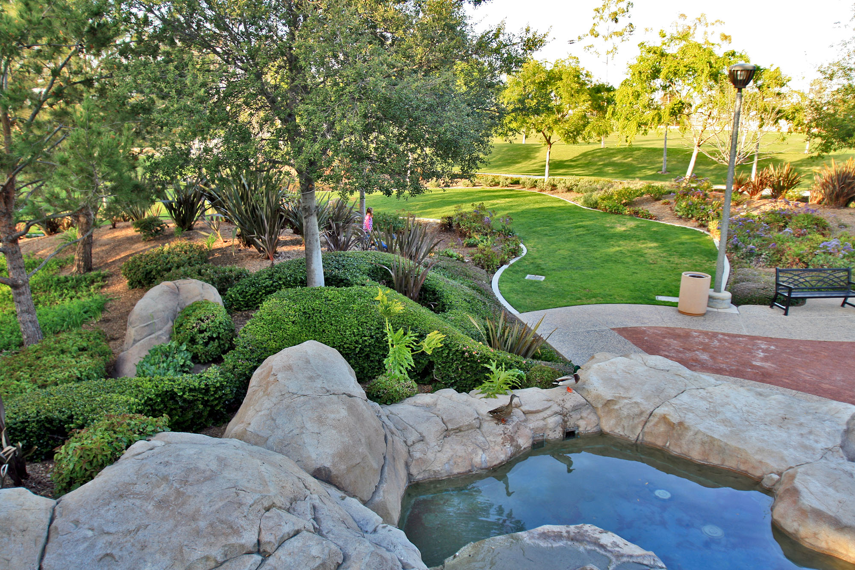Colonel Bill Barber Marine Corps Memorial Park
Irvine, CA
Parks
Design of this 52-acre park included program development and design alternatives achieved through a comprehensive community workshop process.
The park combines a championship softball stadium, tournament Little League softball fields, overlay soccer, tennis courts, a formal garden area, concession/ restroom structures, group and individual picnic and barbeque facilities, informal play/open space and an interactive universal access playground.
The Final Master Plan will incorporate a 42,000 square feet community recreation and service center including; a gymnasium, counseling center, music room, concession facilities and full kitchen.
Key Elements
- Championship Softball Stadium
- 3 Softball Fields
- 3 Soccer Fields
- Universal Access Playground
- Informal Play/Open Space
- Concession/Restroom Building
- Formal Garden
- Future 42,000 SF Community Center

