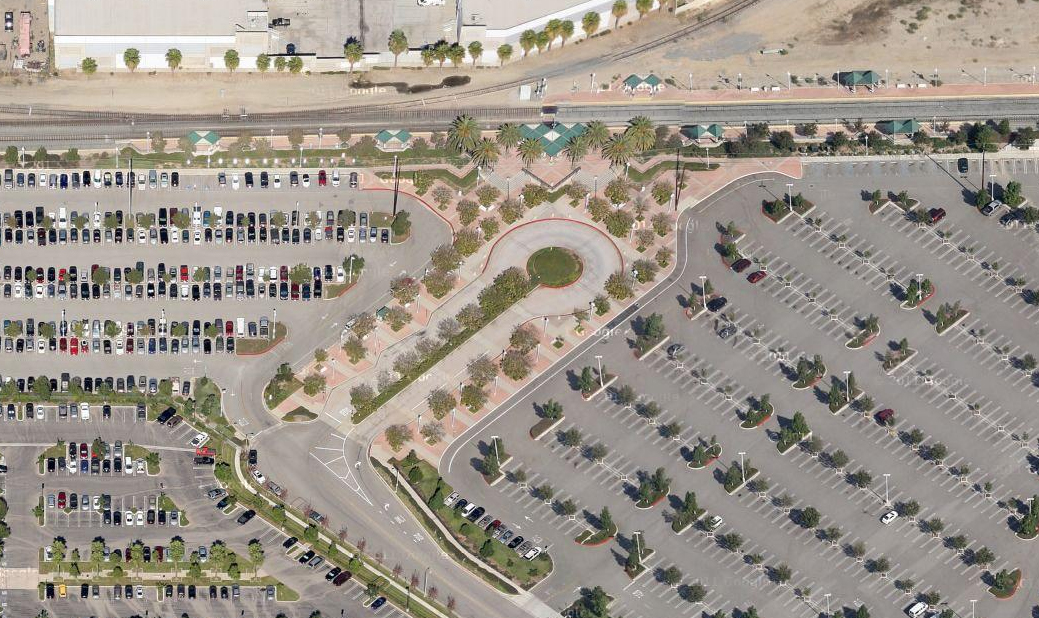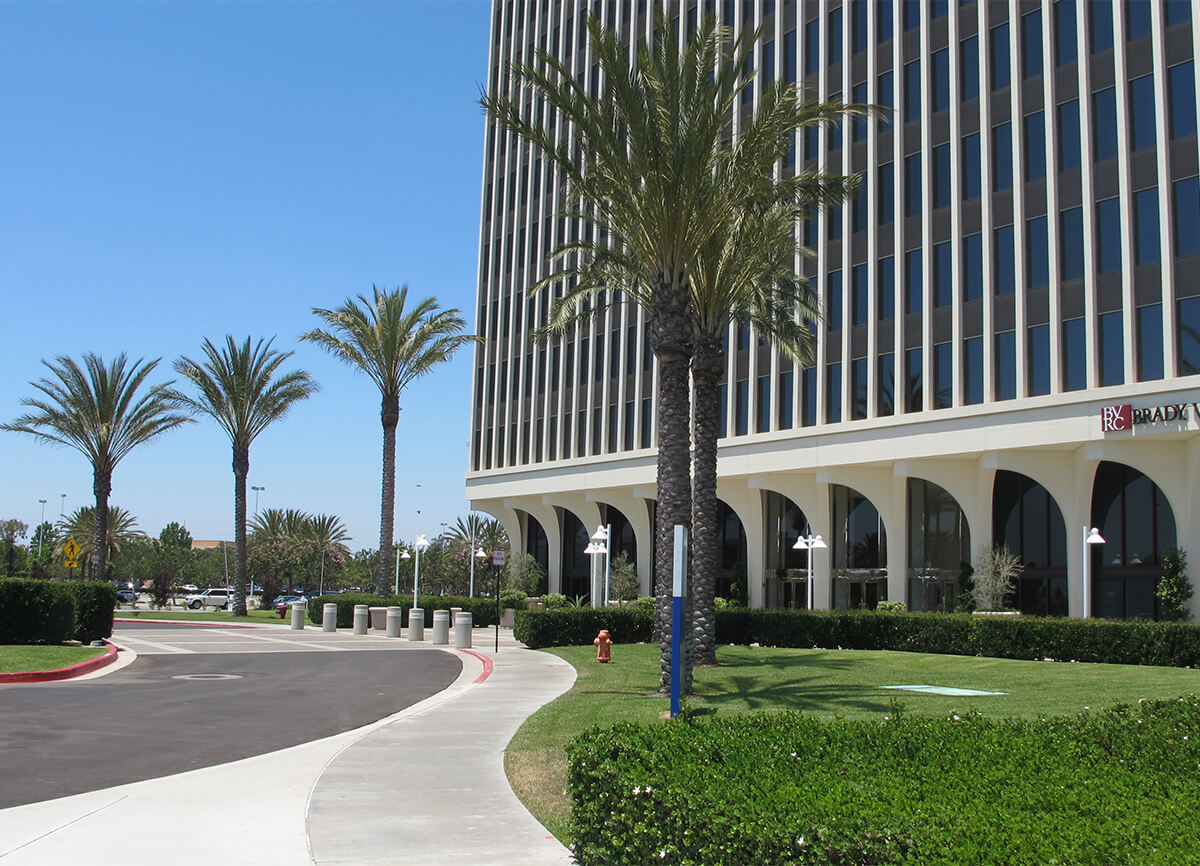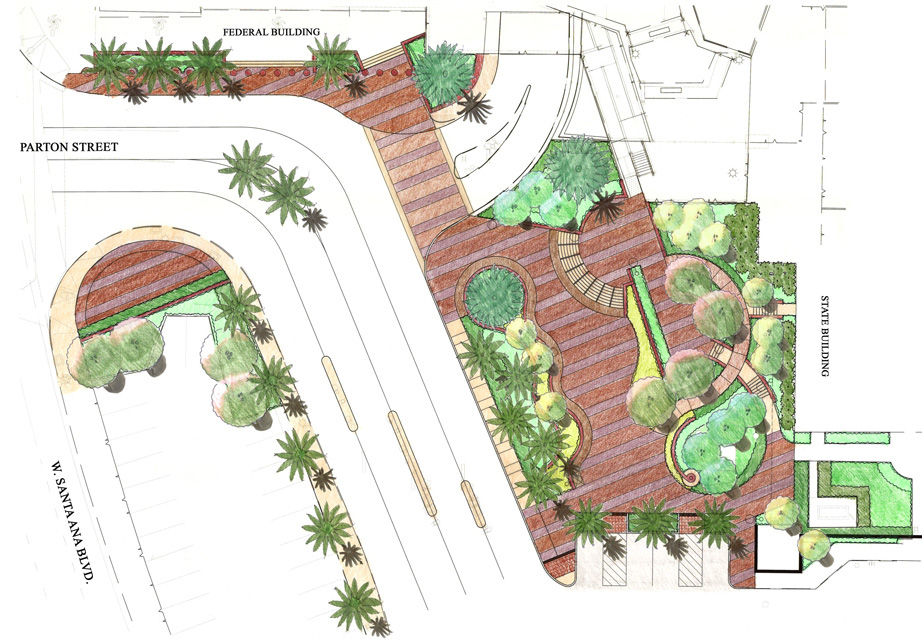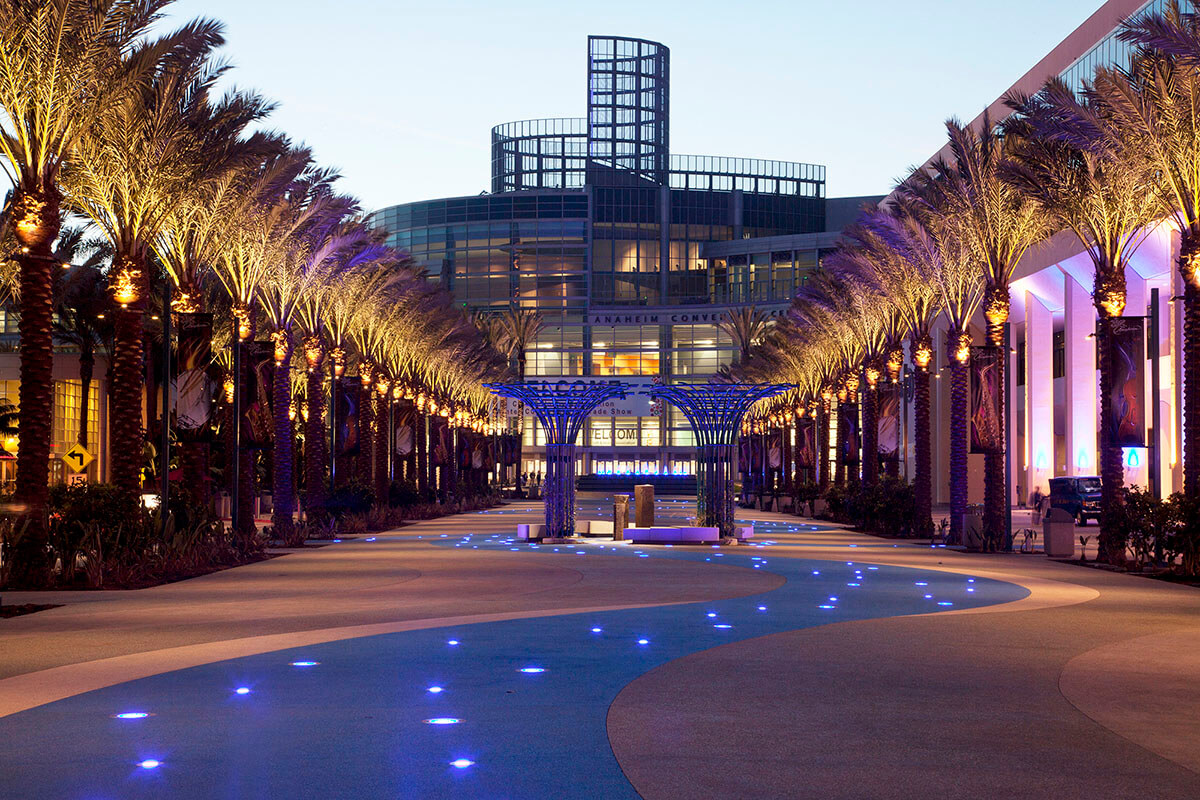Parton Street Entrance Enhancement
Santa Ana, CA
Urban Design
The Parton Street Entrance Enhancement project will create an urban plaza space to improve pedestrian circulation and orientation to a number of public buildings and facilities located in the Santa Ana Civic Center. Site security and ADA accessibility were primary existing site constraints and brought forth the challenge to provide ADA access between the lower plaza and the upper plaza space located over an existing parking structure. A new ramp was designed over a portion of the existing parking structure to make up the 11 feet elevation change. Low stem walls and open railings will provide sight line visibility for security.
The plaza will provide an outdoor retreat for the luncheon crowd from the nearby office spaces. An information kiosk and directory will help visitors to orient themselves as well as a convenient pre-payment parking station will be provided for the nearby parking structure. As part of the Homeland Security requirements, K-rated bollards will be installed along the drive adjacent to the Federal Building. The landscape and irrigation will be designed to comply with the AB 1881 Water Efficient Landscape Ordinance.
Key Elements
- Santa Ana Civic Center
- Over Parking Structure
- Security – Visibility
- Water Efficiency






