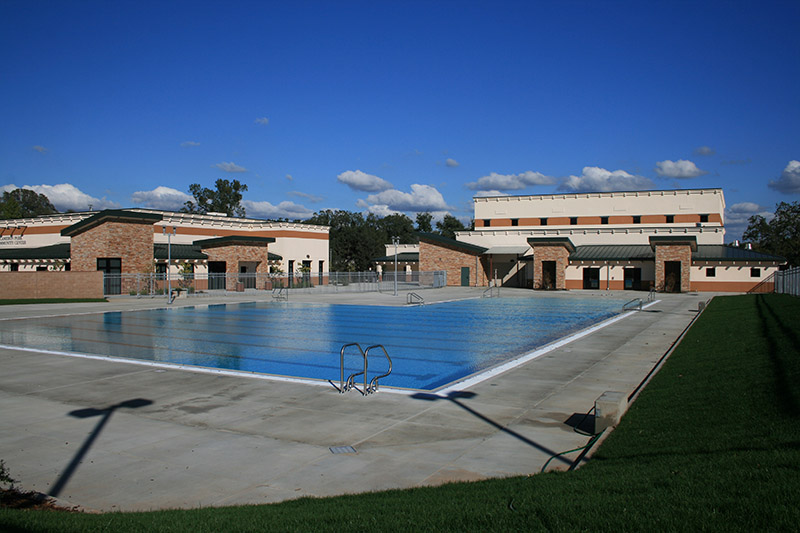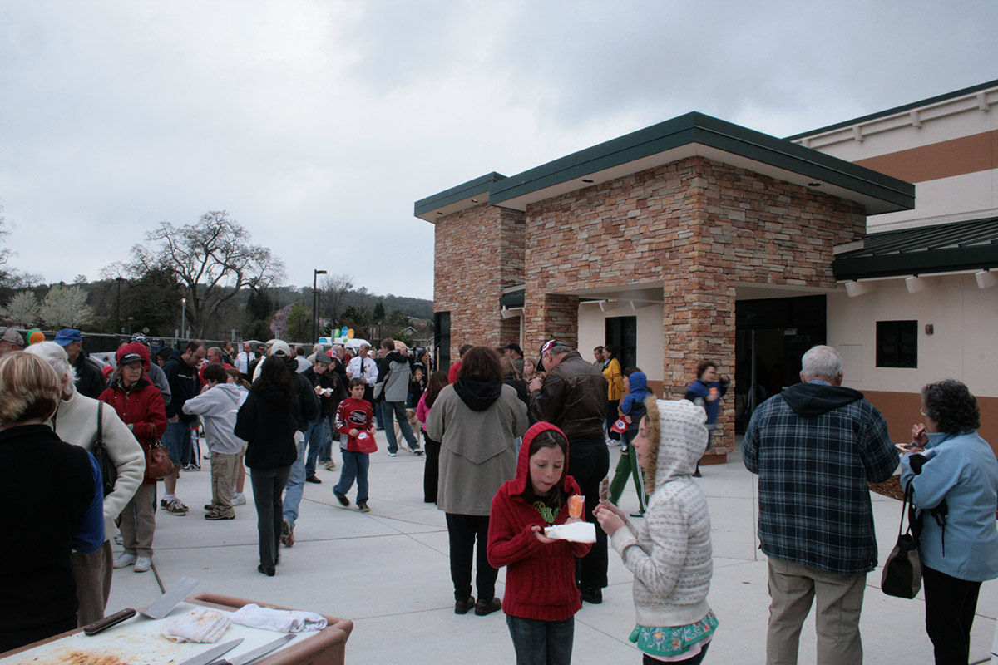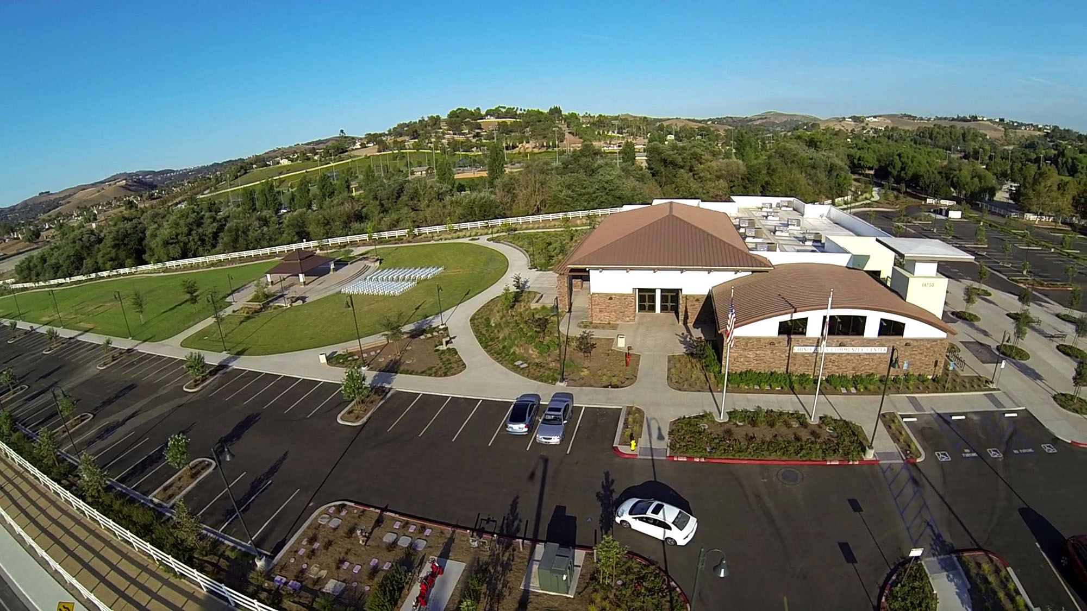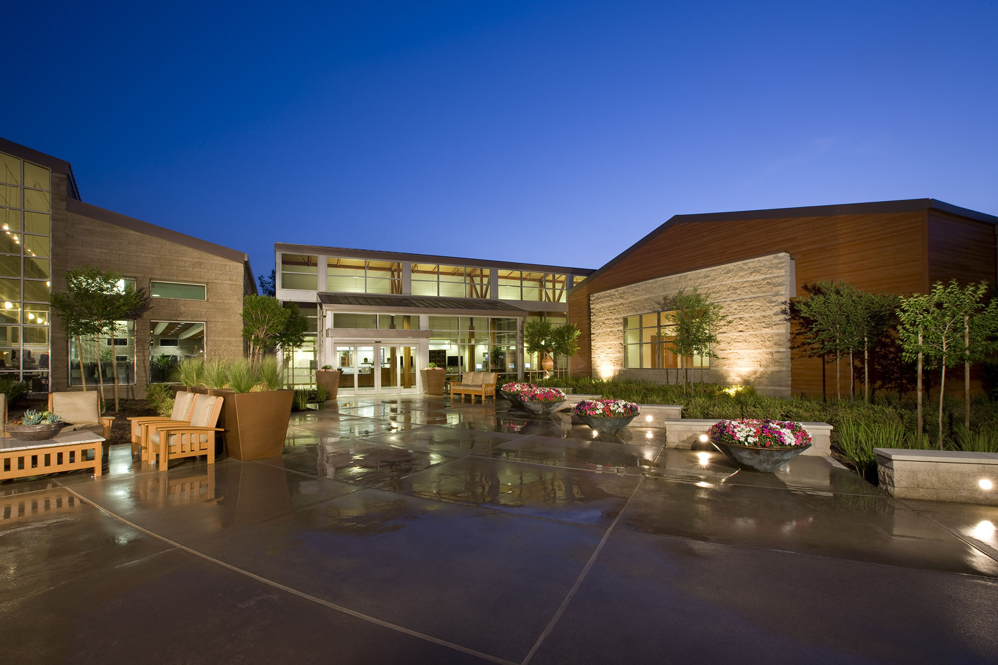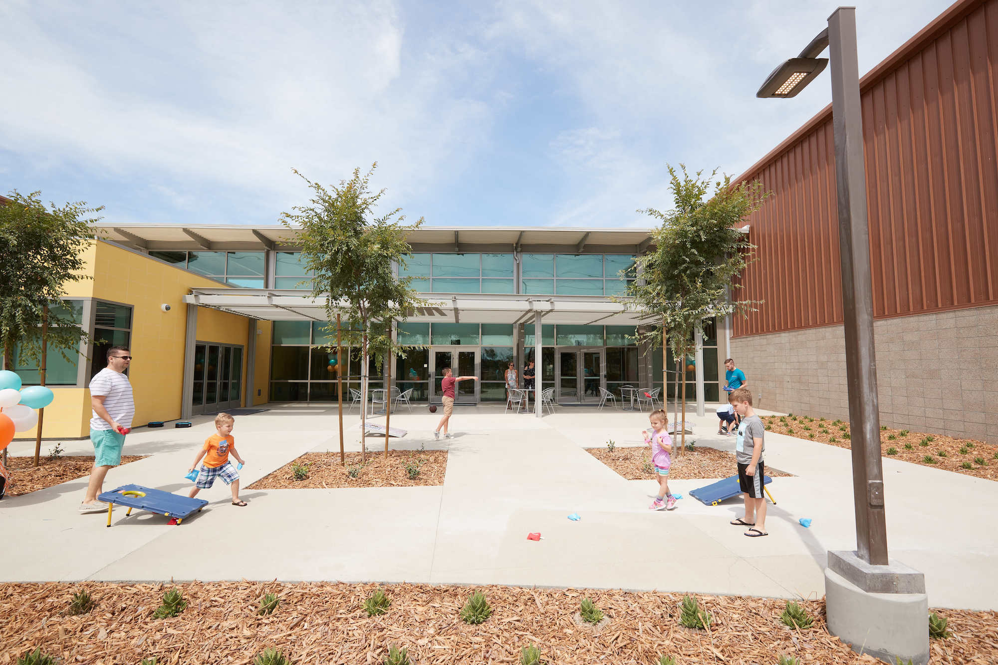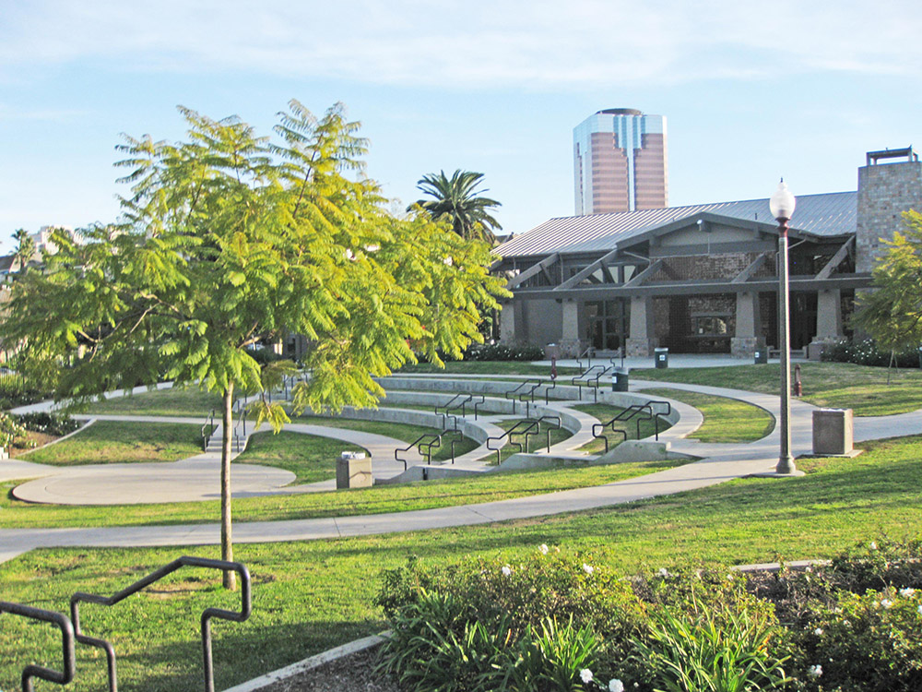Cameron Park Community Center
Cameron Park, CA
Community Centers
A public design workshop process was utilized in the Cameron Park Community Services District to gain valuable program and design input from the community. A consensus was reached quickly and support for the project broadened by a public awareness campaign that ultimately proved successful on the ballot for a district wide bond measure to fund the project.
The programmed facilities for the community center include the following: double-wide gymnasium, teen activity center, meeting rooms, CSD offices, assembly/performance hall with stage, full service kitchen and separate concessions, a 25 yard 10-lane competition swimming pool, waterslide, 1m and 3m diving boards, an outdoor dining café/reception area, shade-covered bleachers, and generous areas for group picnics.
A major priority from the workshop consensus program was to provide ample opportunities for revenue generation for the long-term sustainability of the community center project. The master plan provides this while at the same time providing much needed community–wide recreation amenities. The construction budget for this project was $8 million. The project was completed in October 2009, and was honored with a prestigious California Parks and Recreation Society Award of Excellence for Community Center design in 2010.
Key Elements
- Public Design Workshop
- Double-wide Gymnasium
- Teen Activity Center
- Meeting Rooms
- Assembly/Performance Hall
- Full Service Kitchen
- 25 yd. 10-lane Competition Swimming Pool
- Waterslide
- 1m and 3m diving boards
- Outdoor Dining Café/Reception Area
- Shade Covered Bleachers
- Picnic Areas

