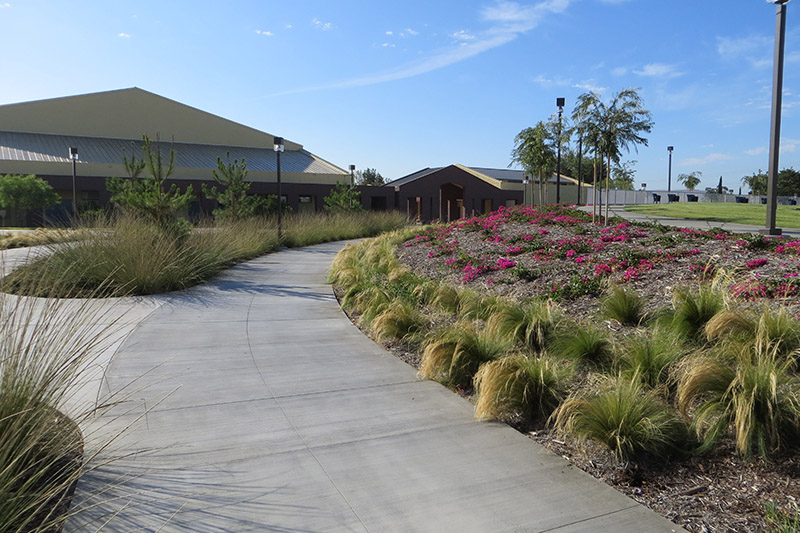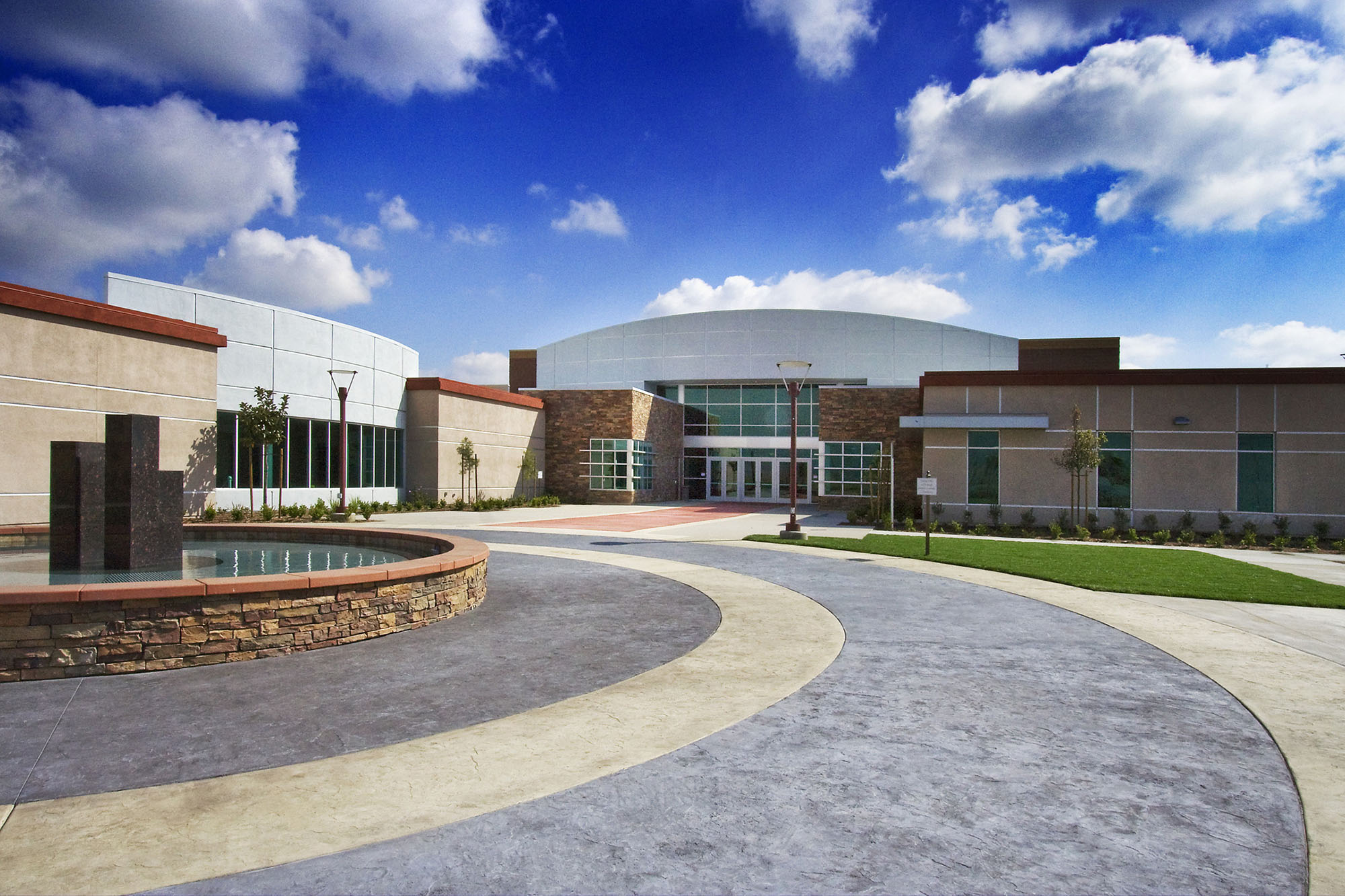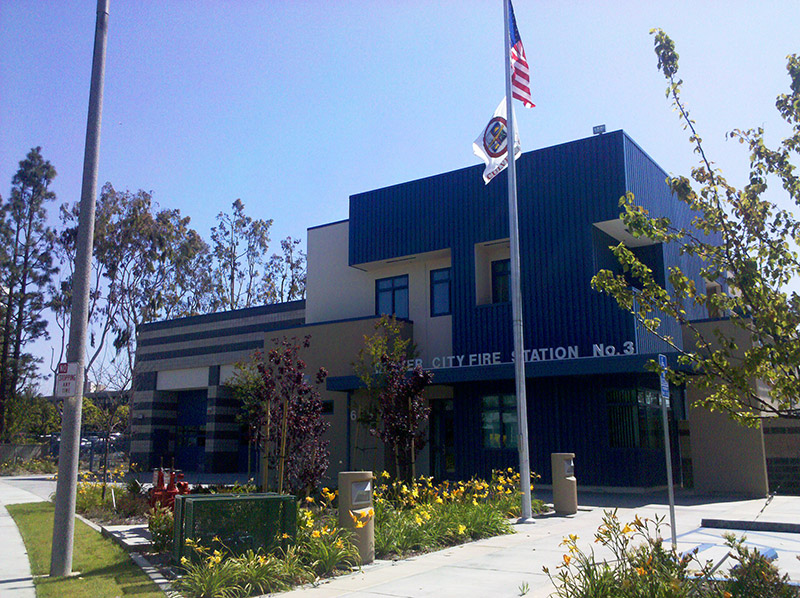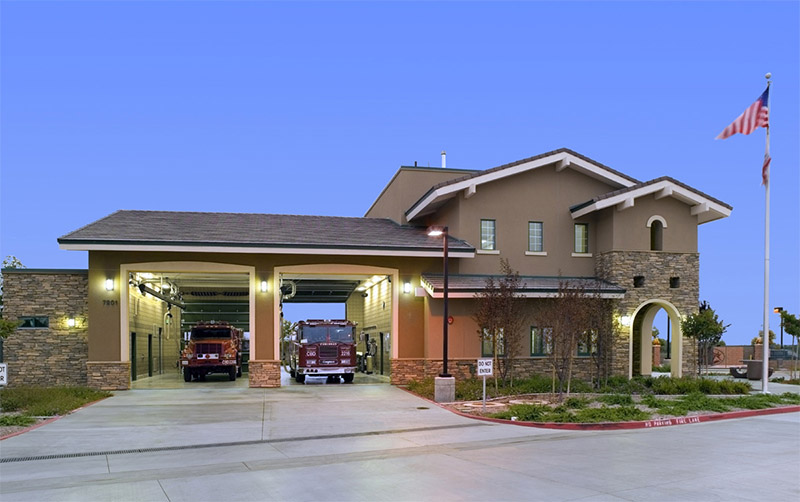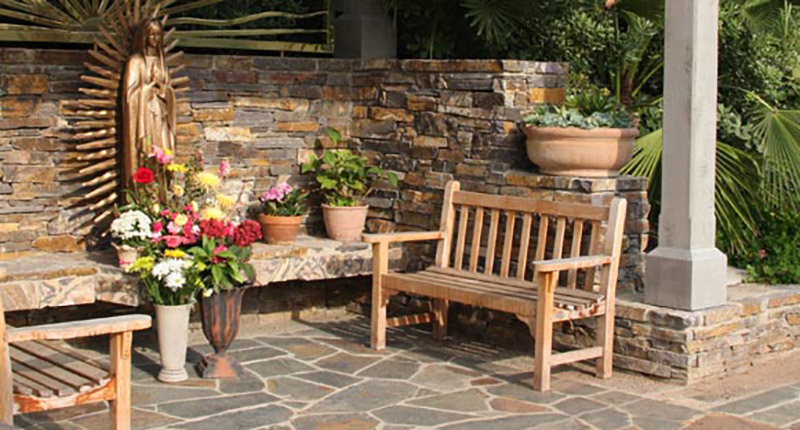Irvine Valley College – Great Lawn
Irvine, CA
Institutional Facilities
This outdoor addition to the campus grounds consists of an amphitheater-shaped turfed seating area with radial, terraced seat walls, concrete walks, handicap-accessible stage, spectator seating and light fixtures. The project provides for multi-purpose, passive outdoor recreation for the Campus as well as formal events accommodating gatherings of 1500+ attendees.
This project was successfully completed in May 2012 and was the site of the 2012 Commencement Ceremony soon thereafter.
Key Elements
- Amphitheater-shaped Turfed Seating Area
- Terraced Seat Walls
- ADA Accessible Stage
- 1500+ Attendee Capacity


