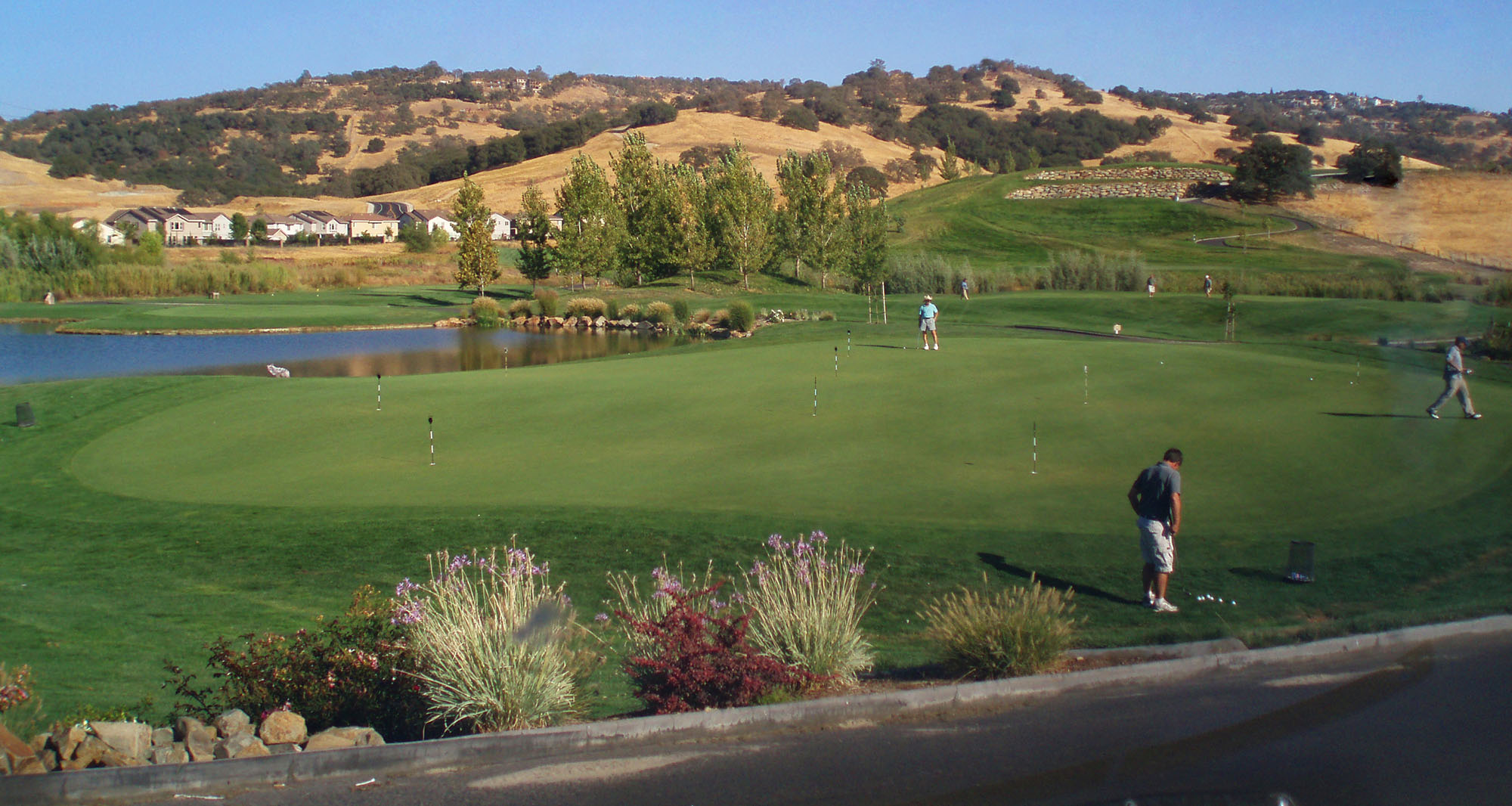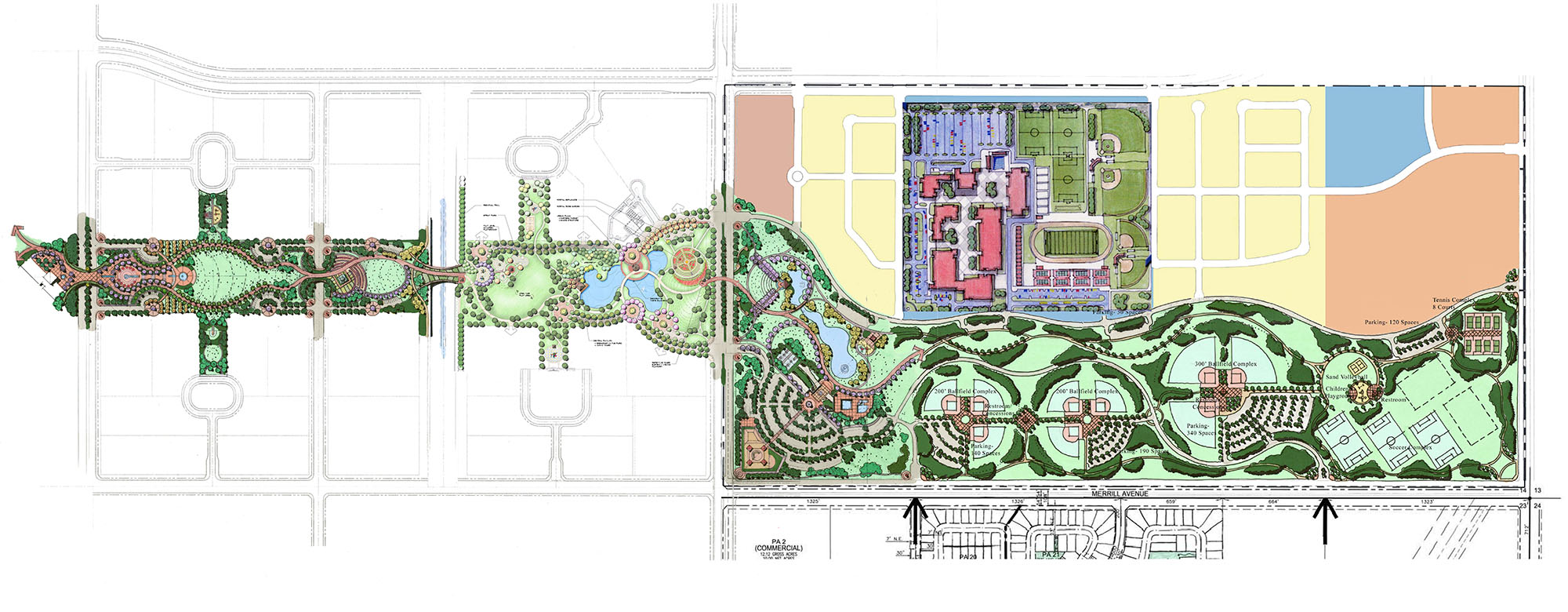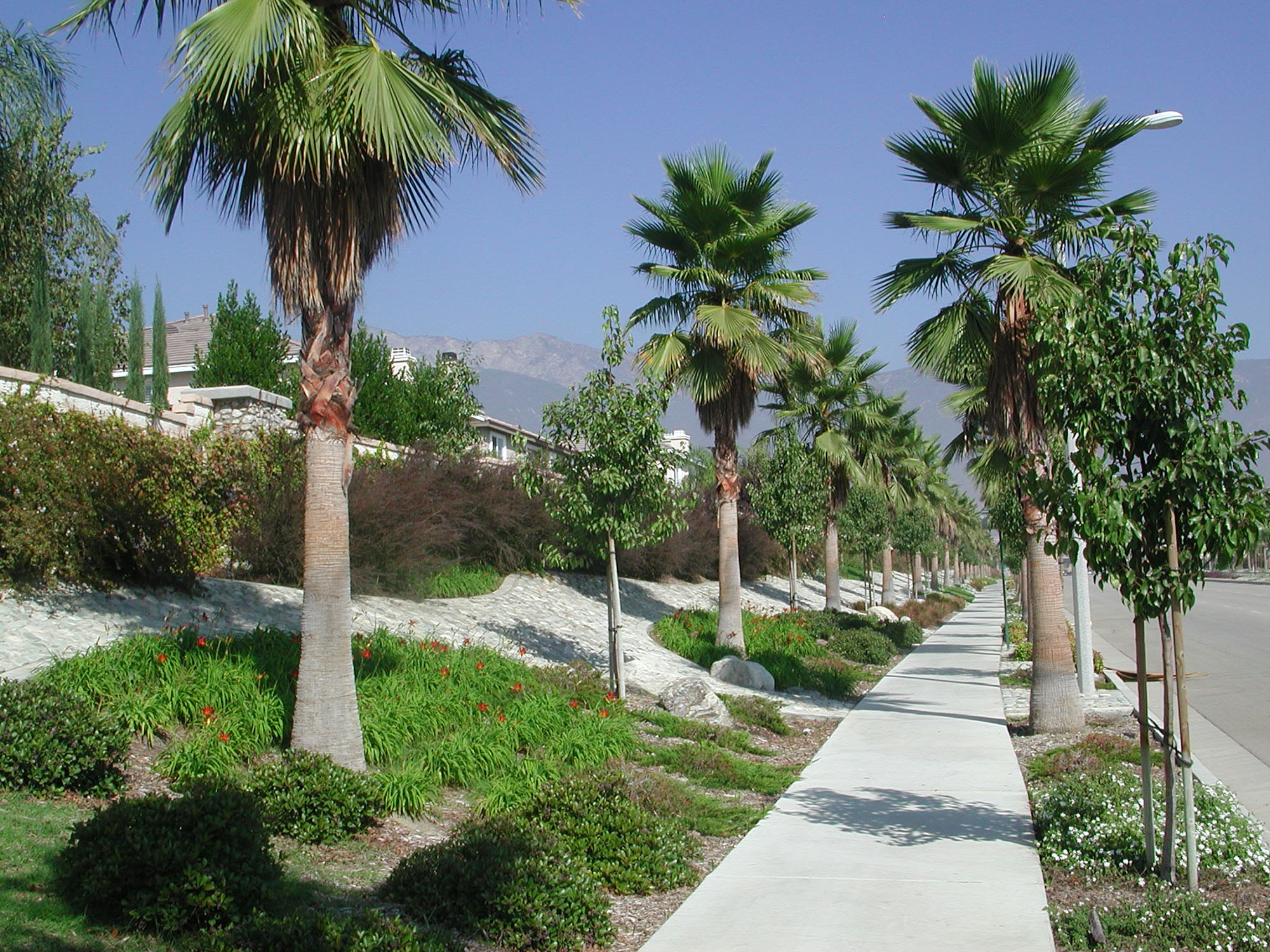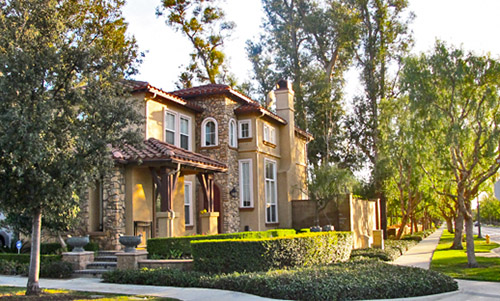Laguna Heights
Laguna Niguel, CA
Master Planned Communities
The 750-acre Laguna Heights Planned Community is comprised of multi-family residential, single-family residential, and commercial development. Recreational components include a 120-acre community park and a ridgeline trail system.
Key Elements
- 750-acre Master Planned Community
- 120-acre Community Park
- Ridgeline Trail System




