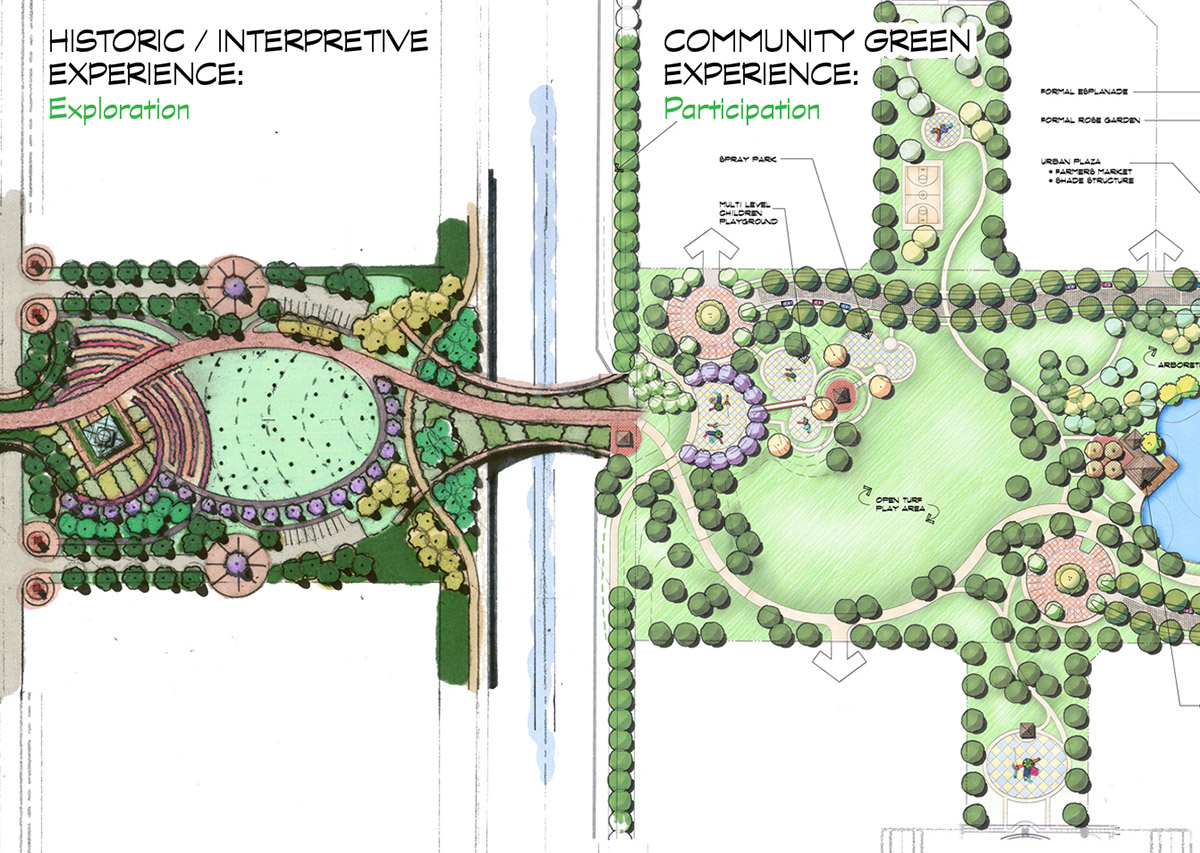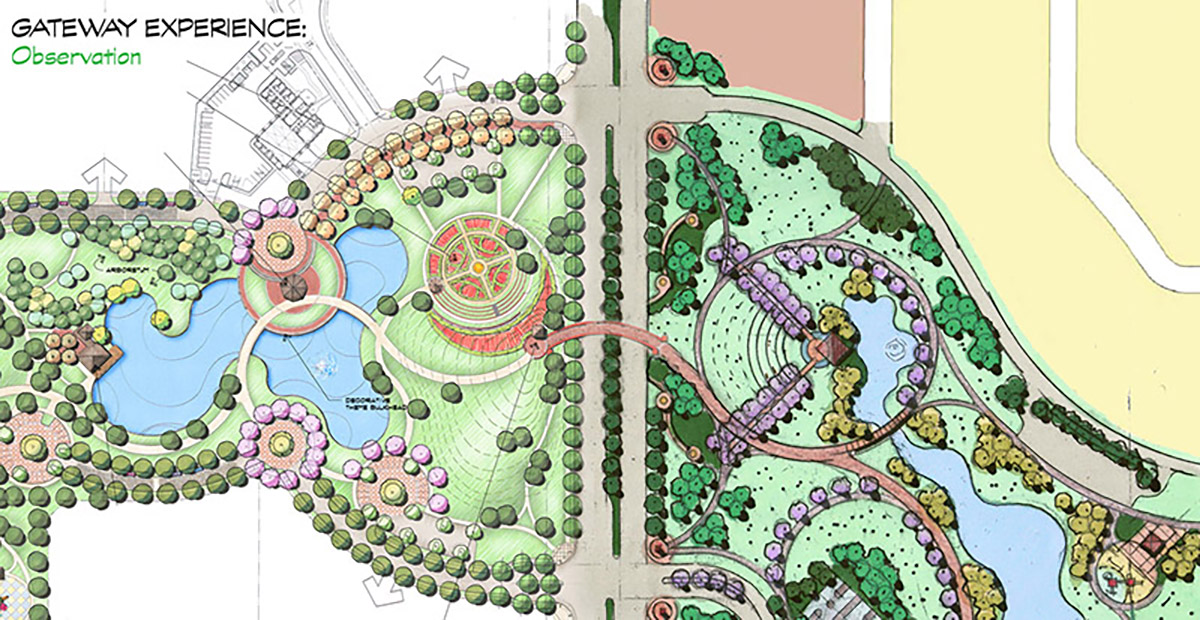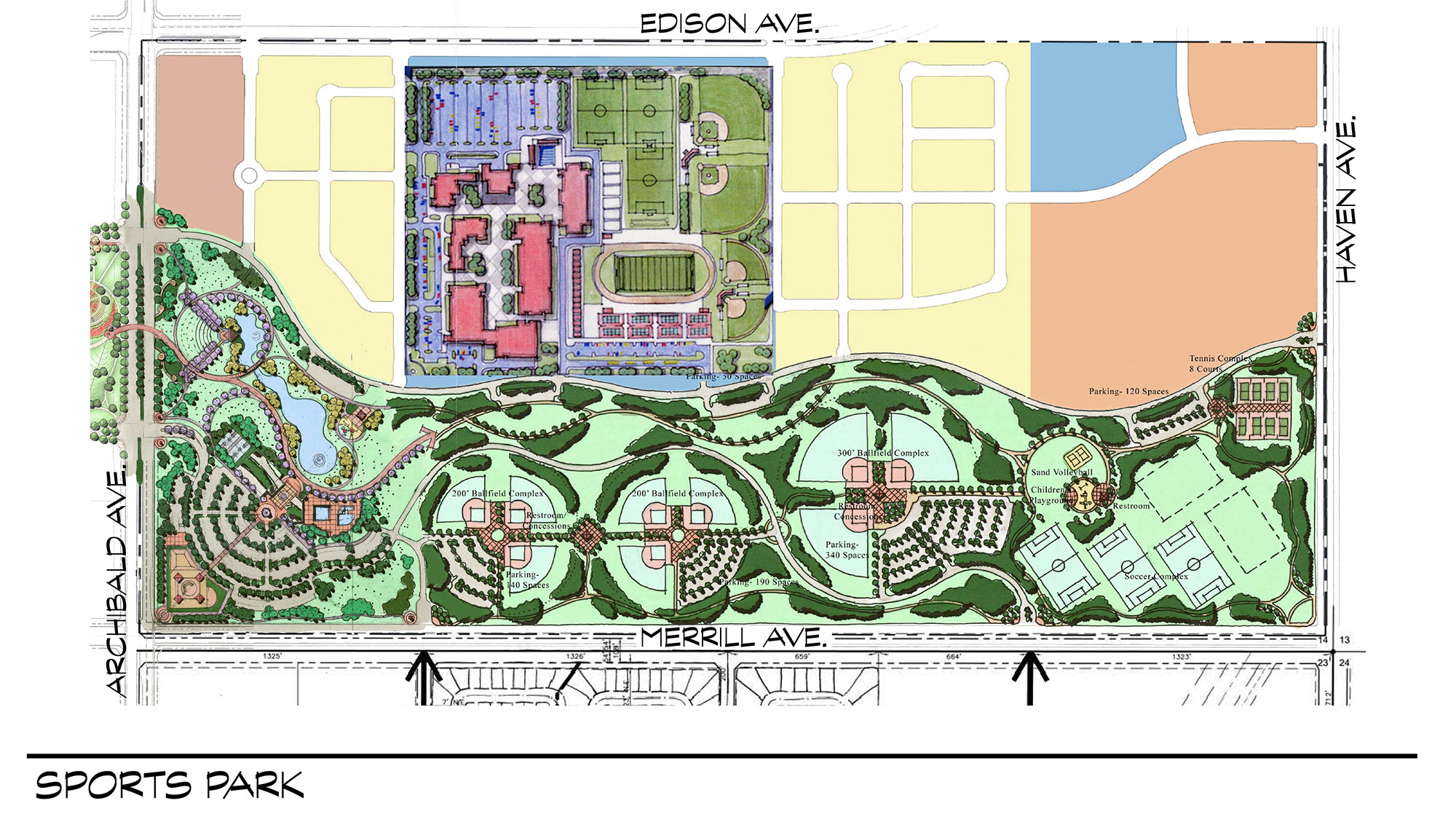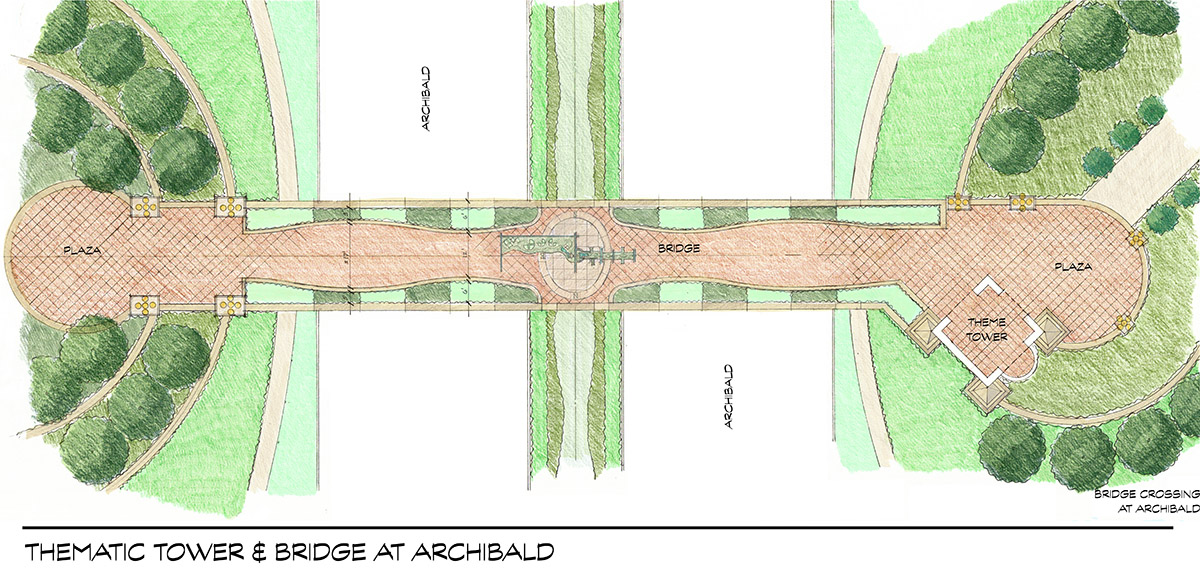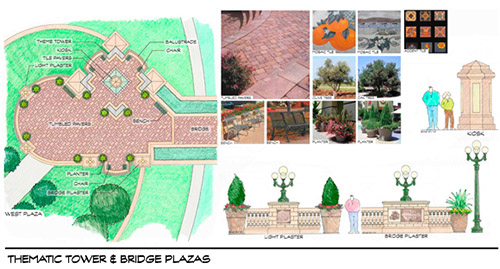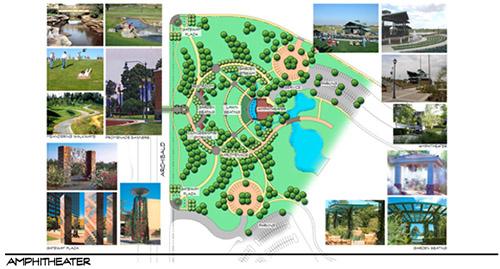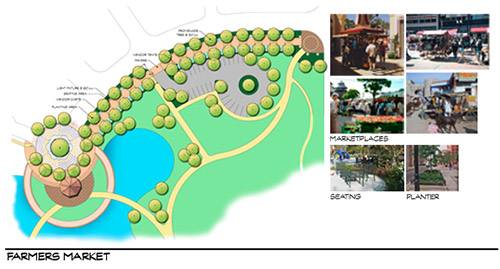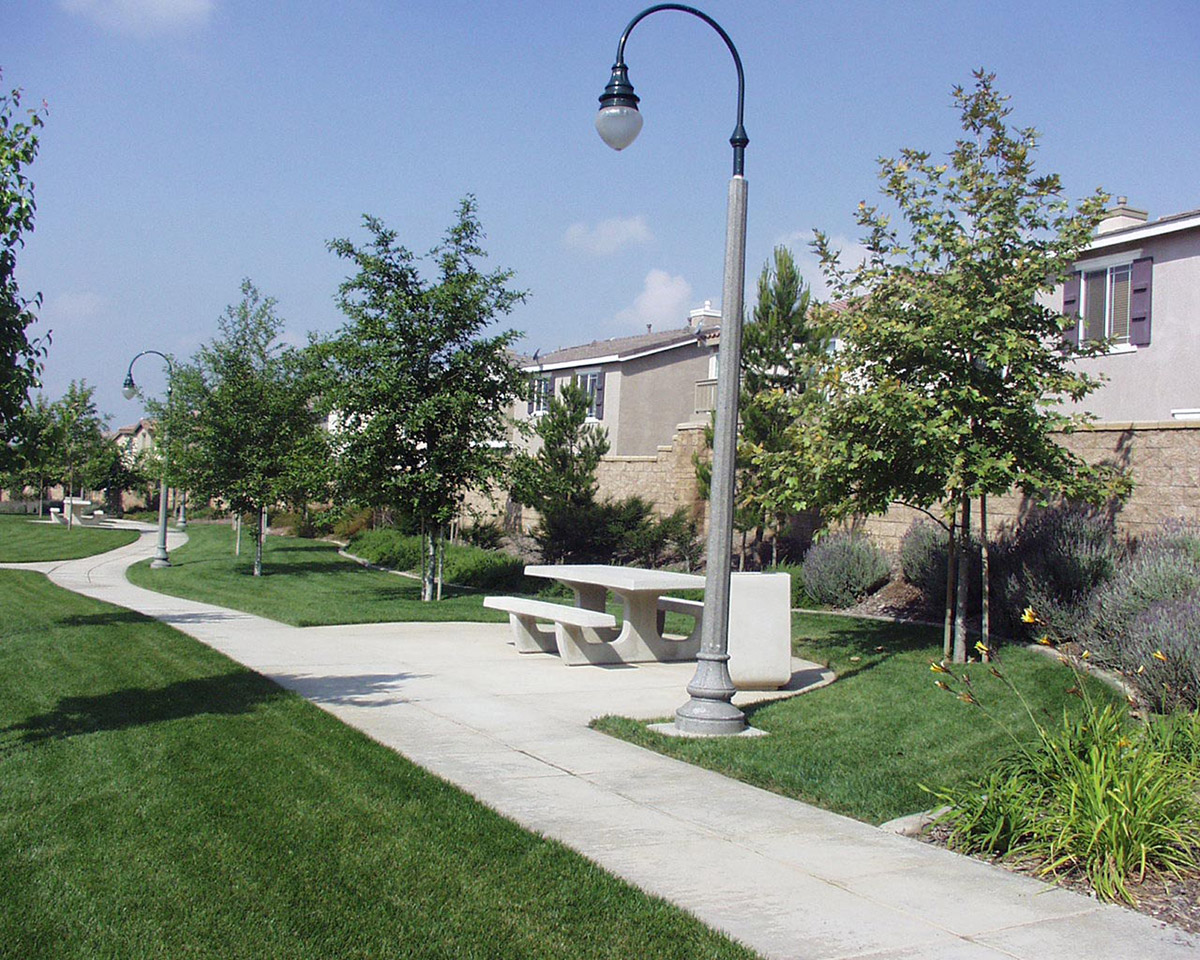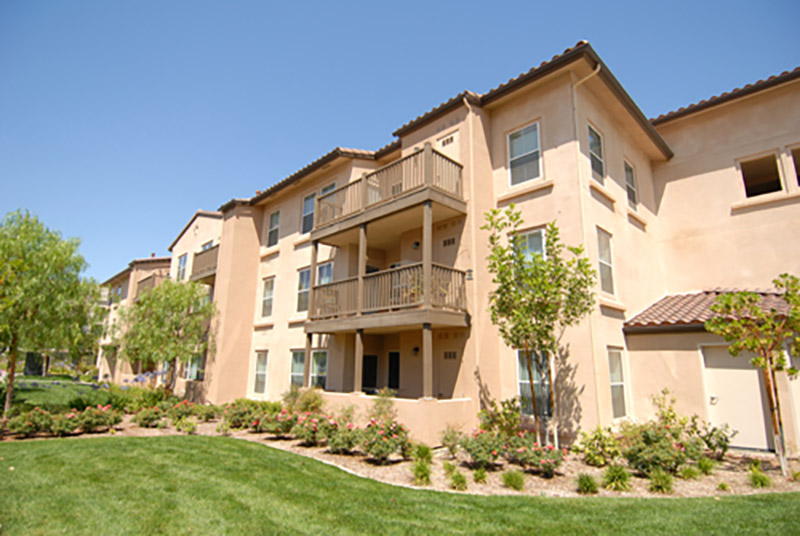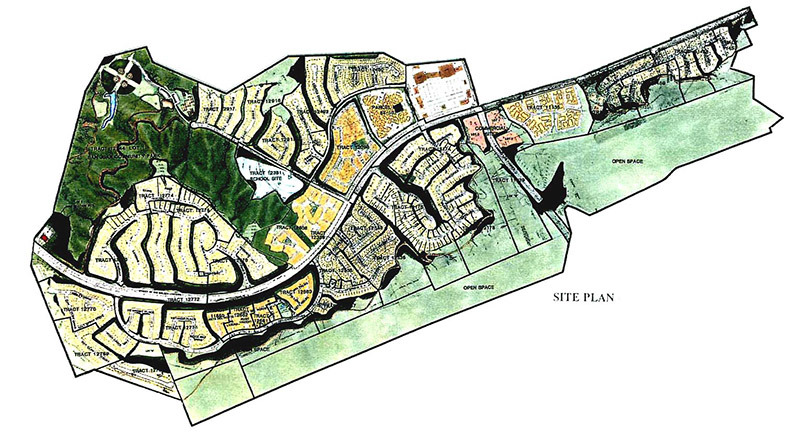New Model Colony
Ontario, CA
Master Planned Communities
New Model Colony is the 8,200-acre development of former agricultural land planned as part of the City of Ontario’s growth and expansion.
RJM Design Group worked with the City of Ontario to assist them with a bold vision of community planning, which creates a mix of residential neighborhoods, employment centers, and commercial areas enveloped by a central corridor of public green space. Civic spaces, gathering spaces, parks, open spaces, sports facilities and recreation centers are connected by pedestrian bridges, erasing the pedestrian barriers normally created by roadways; the bridges link unique zones of activity and experience, making a pedestrian-friendly community that is an exciting place to live, work and play.
Key Elements
- Civic Spaces
- Pedestrian Brides
- Interpretive/Educational Center
- Lake with Overlook Points
- Amphitheater
- Sports Park

