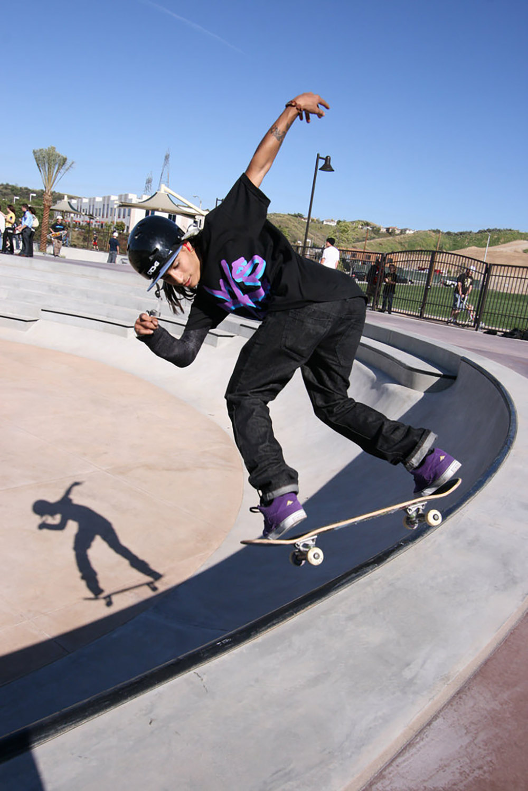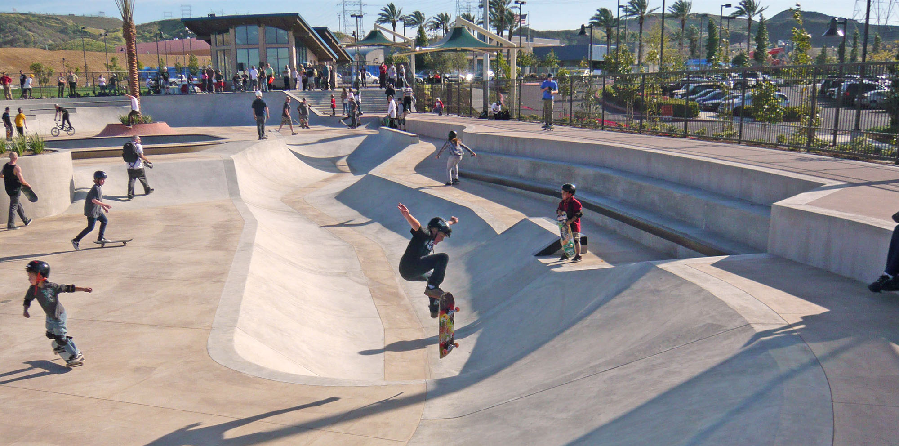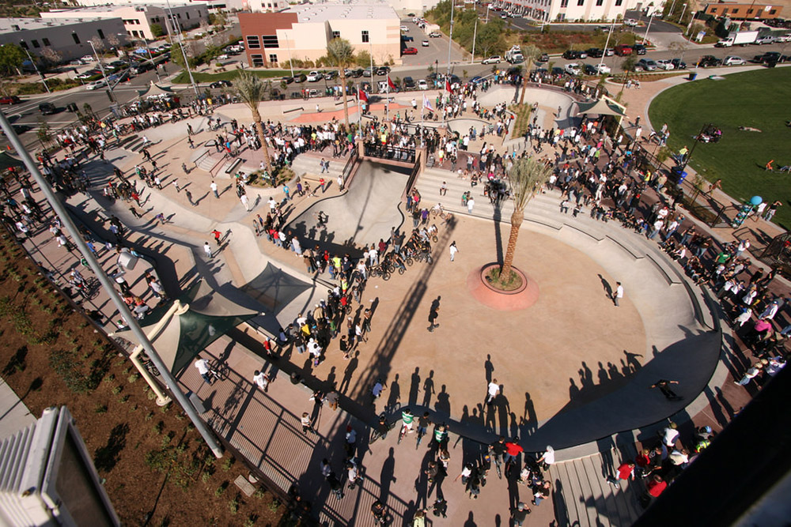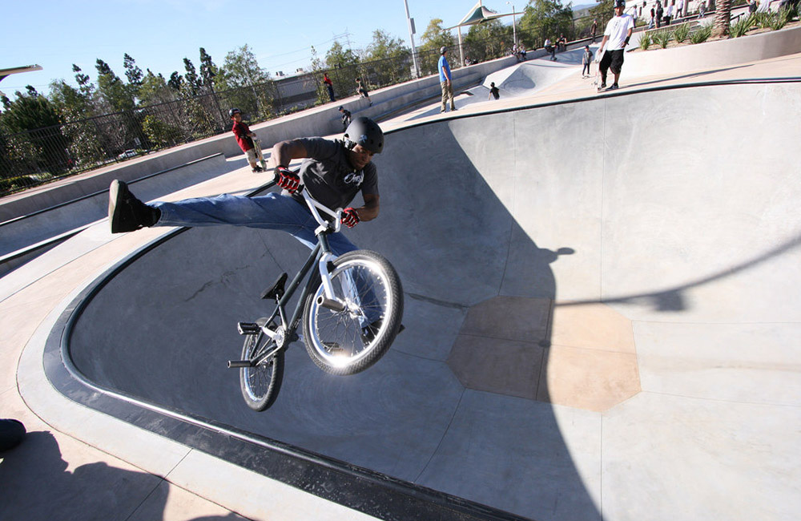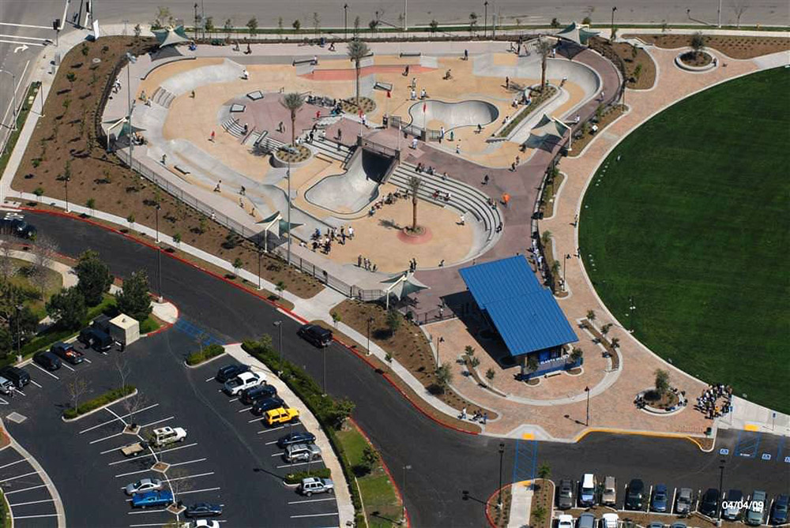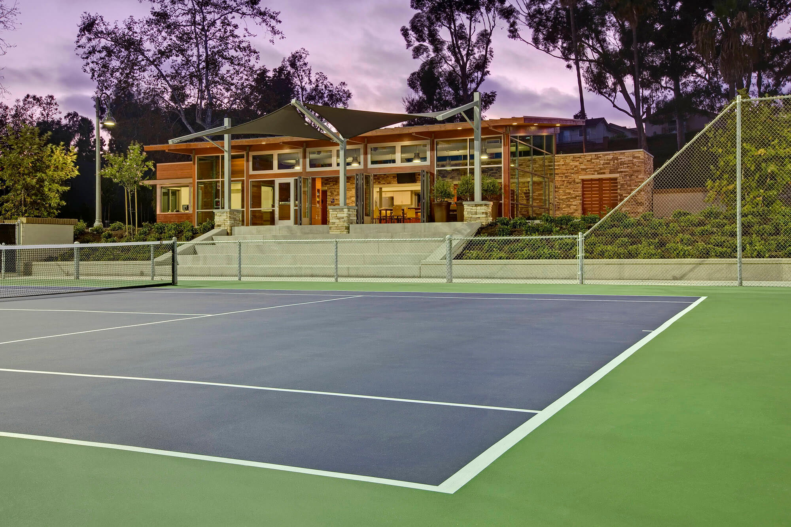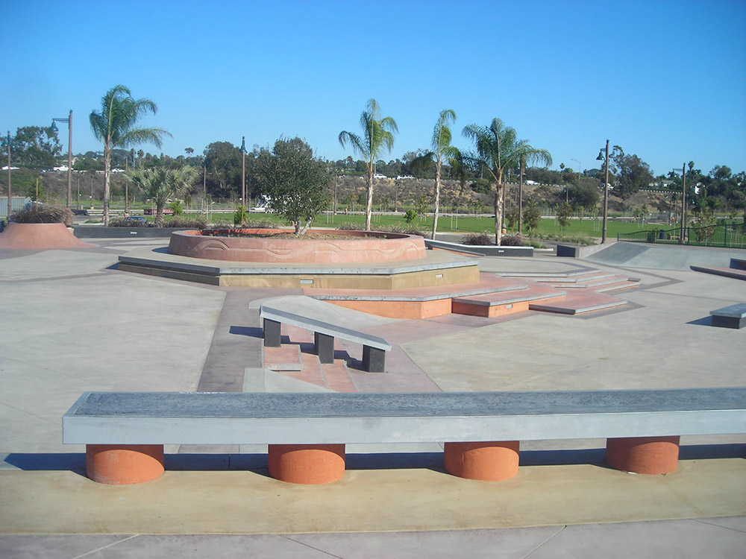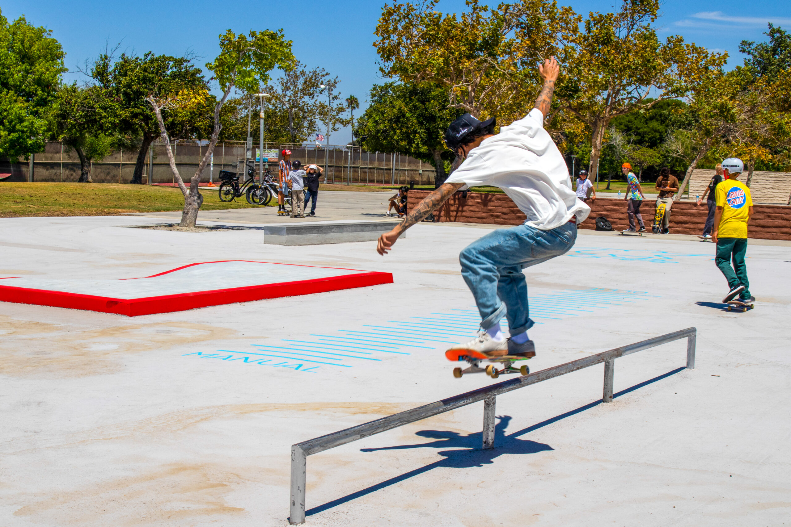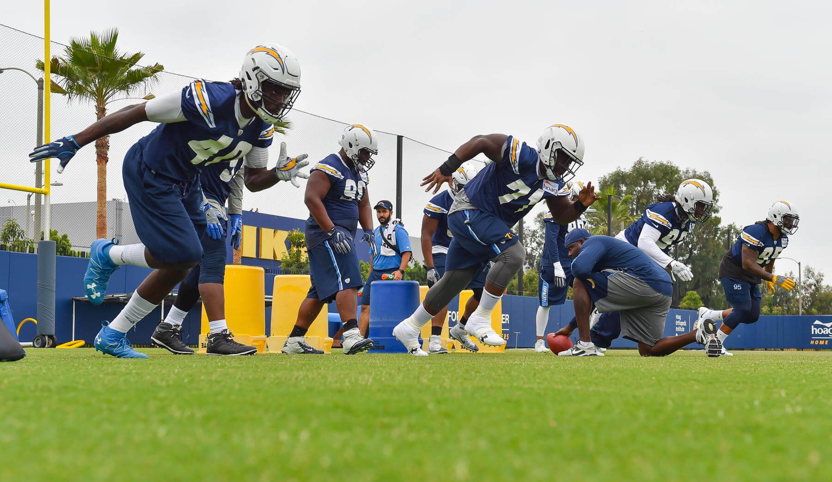Santa Clarita Skate Park
Santa Clarita, CA
Sports Facilities
The City of Santa Clarita opened its new 40,000 sq. ft. state of the art Skate Park facility to the public on March 27, 2009. Huge crowds of excited skate park enthusiasts of all ages crowded into the Santa Clarita Sports Park to take part in the wide range of skate oriented opening day festivities.
The lighted skate park is divided into two unique areas—the upper and lower park. The upper area features a 5’ bowl with a channel drop-in and a snake-run leading into a double bowl with narrow channels between the two bowls. The lower park is a reservoir-type park that features 3’ to 4’ banks, a spine, ledges and rails. “Skate-able,” bowl shaped planters are integrated into the skate park design, effectively combining landscape aesthetics with skate park form and function. An adjacent 900 sq. ft. restroom/concession building is part of the improvements designed to service the skate park area.
Key Elements
- Lighted Upper and Lower Skate Areas
- Skate-able Planters
- Restroom/Concession Building

