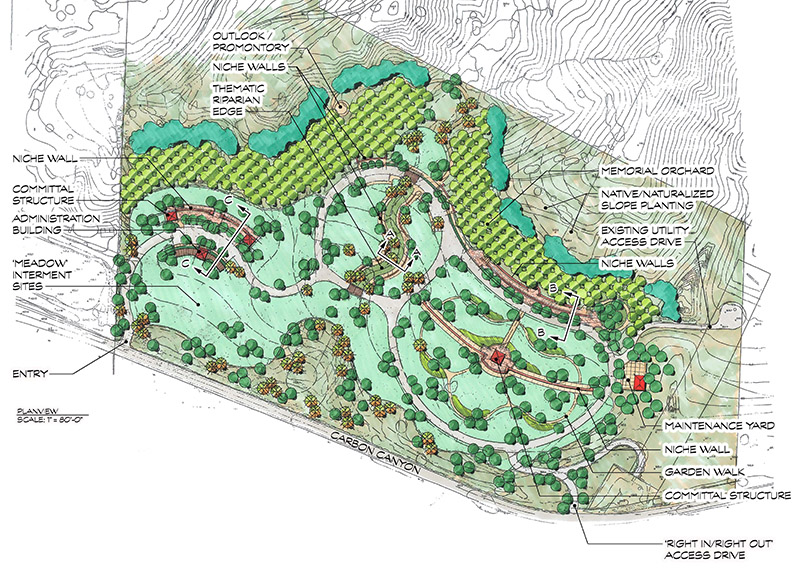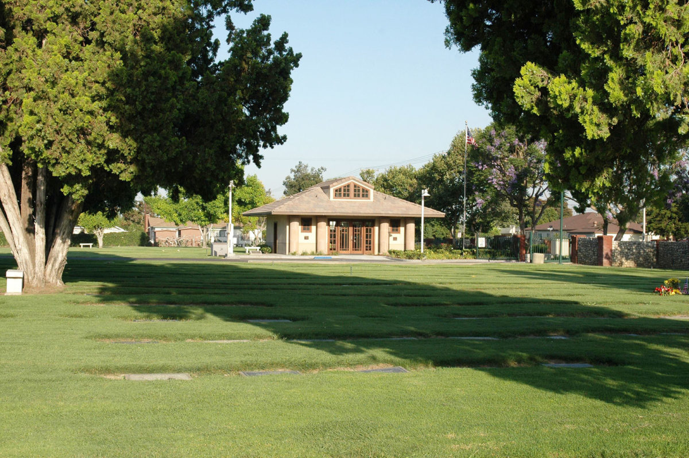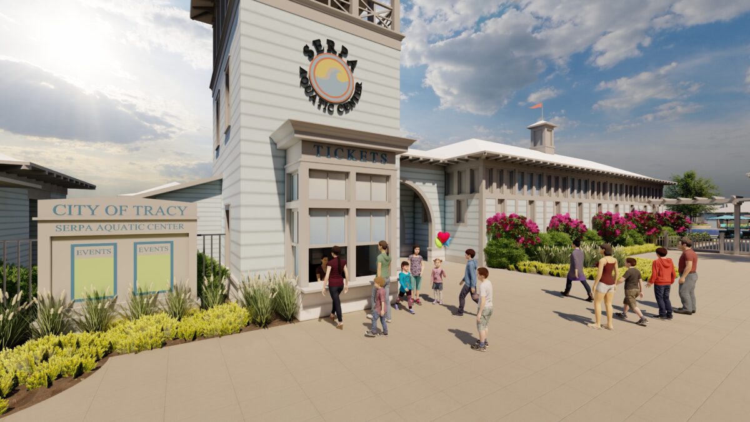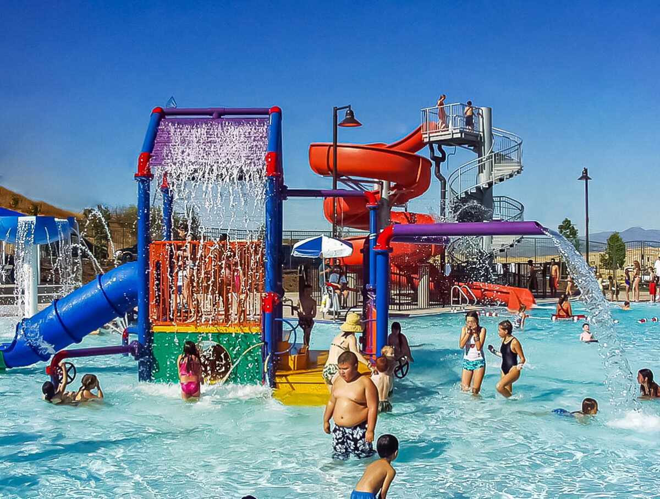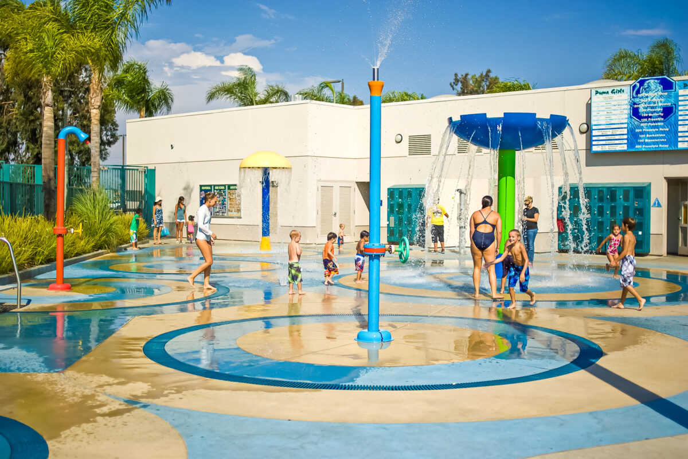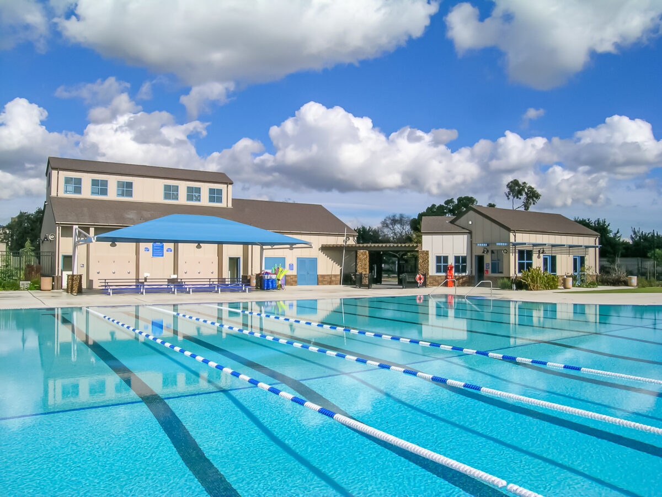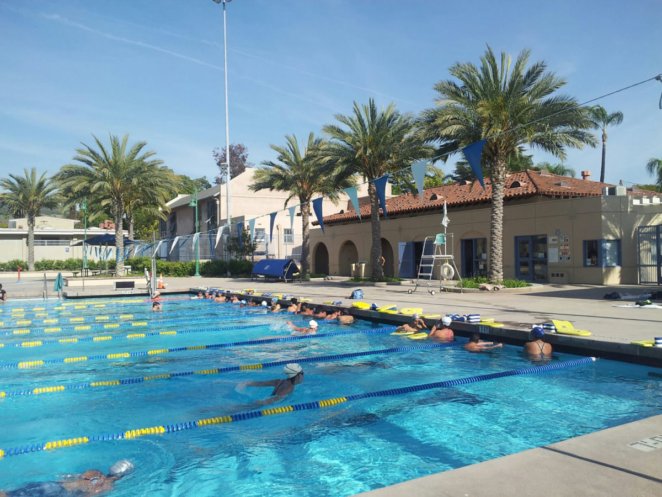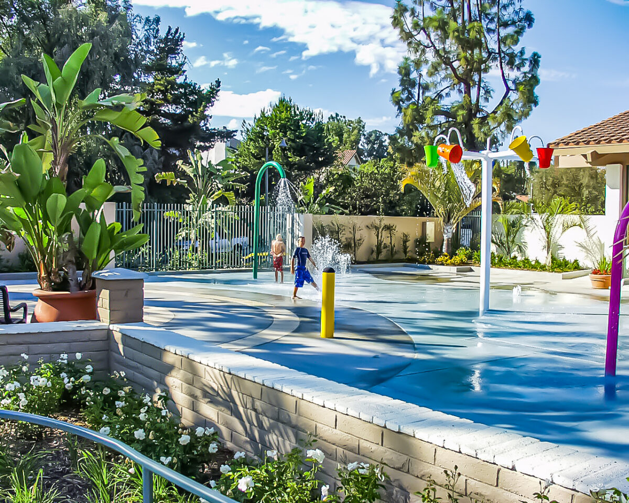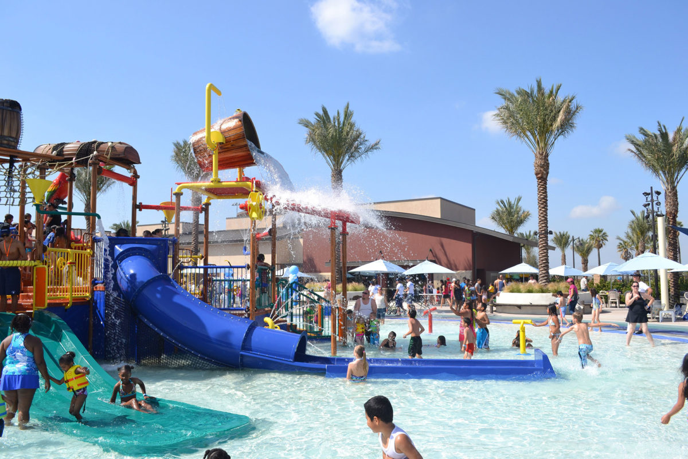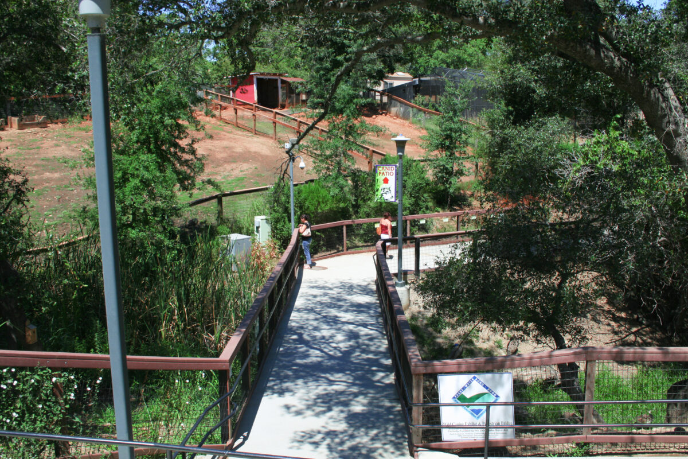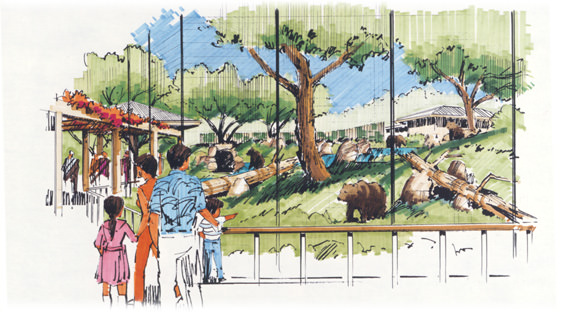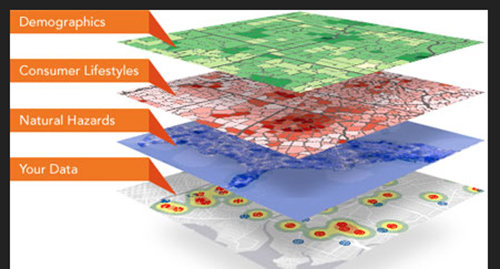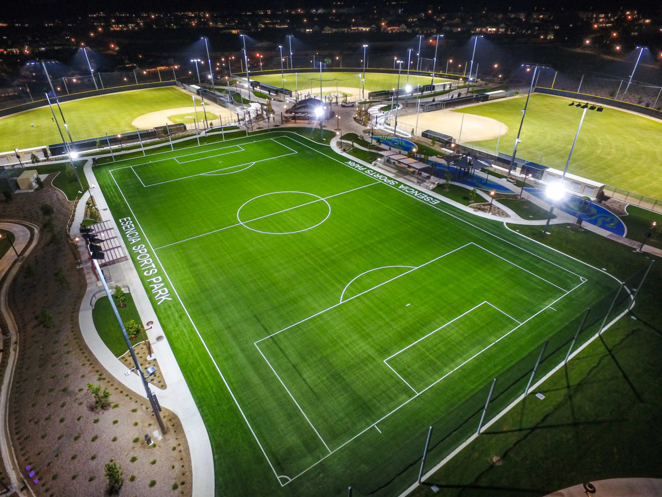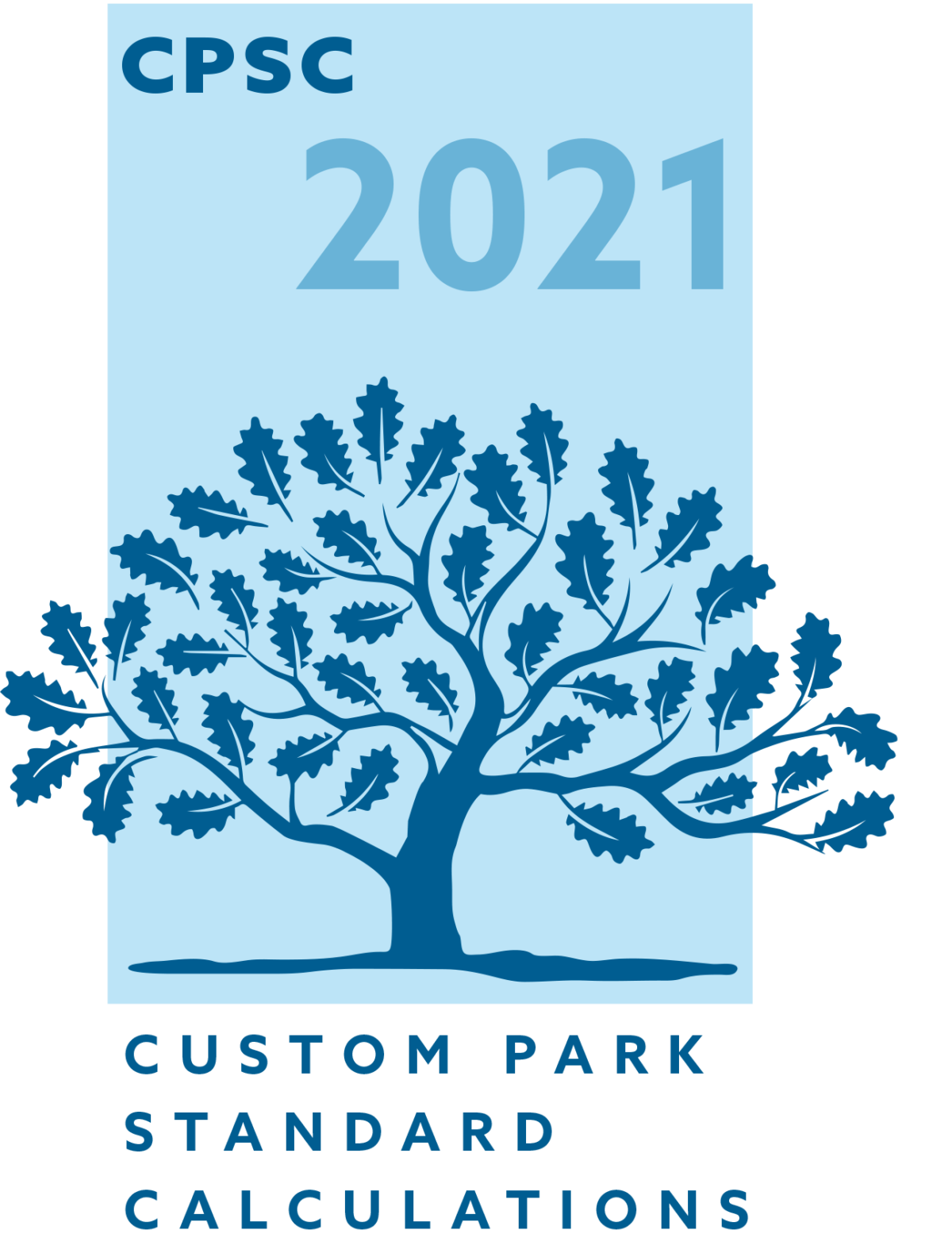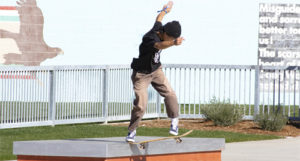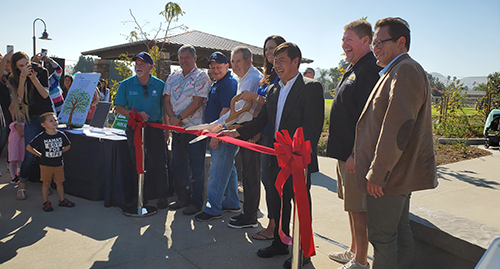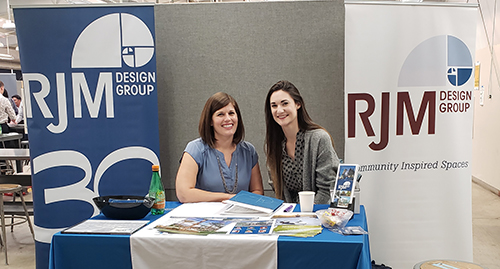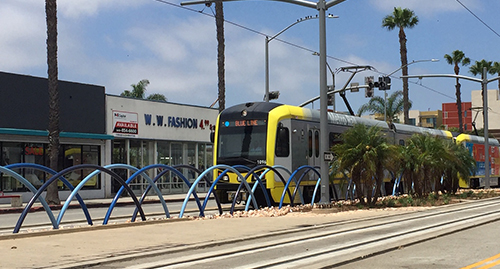This project for the Orange County Cemeteries District evaluated the feasibility of developing a new cemetery in a site challenged by significant topography. The initial task was to create a preliminary grading plan and identify the ‘developable’ project area.
Anaheim Cemetery
The Anaheim Cemetery Building was one of four components that were built in the summer of 2004. A new pump house, temporary offices and a new concealed dirt storage area completed the needs for this facility.
Tracy Aquatics Center
The design character of the project is Coastal Victorian Resort, and is based upon the precept of delivering a project that feels like a resort swim center, not a typical municipal pool project. The site is designed to feel like a swim center within a park, with a balance of recreation and competitive aquatics which maximize cost recovery potential.
Santa Clarita Aquatic Center
The Santa Clarita Aquatic Center opened in October 2003, quickly becoming a popular source of aquatic recreation for both organized aquatic events and fun water play for community participants of all ages. The City of Santa Clarita and RJM Design Group gathered public input on the amenities to be included in the facility by conducting several community participation workshops.
Chapparal Aquatic Facility
The Chaparral Aquatic Facility is a truly distinctive project that exhibits the spirit of cooperation that exists between the Temecula Community Services Dept. and the Temecula Valley Unified School District to provide a mutual service to their Community. The goal of the project was
to provide a joint use Aquatic facility that would meet the needs for the Temecula Community Services Department (TCSD) and the Temecula Valley Unified School District.
Norwalk Aquatic Pavilion
As a key component of the overall 15.5 acre Norwalk Park, the 2.5 acre Aquatic Pavilion is composed of a 4100 square foot aquatics building reflecting an agricultural character, a 25 yard 7-lane instruction pool, water slide, wading pool, expansive picnic areas, and a parking lot with drop off area.
Neil Schmidt Aquatics and Tennis Facility
The Neil Schmidt Aquatics & Tennis Facility is a unique venture between the City of Fillmore and Fillmore Unified School District, made possible when the City purchased property from the school district to develop and operate an aquatic facility. The existing school pool/building was demolished in order to facilitate the new aquatic facility.
Improvements consist of a new 25 yd. x 25m instructional/competition pool, spray/splash recreation play area, and a 3,500 square foot aquatic building with office space, restrooms, lockers, pool equipment, and storage. Facility amenities also include shade-covered bleachers, group picnic areas, two tennis courts and off-street parking.
Montanoso Recreation Center
The Montanoso Recreation Center improvements consist of a new outdoor splash pad with multiple water play features to delight kids of all ages. Additional improvements include outdoor seating areas, re-surfacing of the existing basketball and tennis courts, upgraded site lighting and new landscape planting.
The Montanoso Recreation Center improvements consist of a new outdoor splash pad with multiple water play features to delight kids of all ages. Additional improvements include outdoor seating areas, re-surfacing of the existing basketball and tennis courts, upgraded site lighting and new landscape planting.
Jurupa Aquatic Center
The nine acre Jurupa Aquatic Center is intended to serve as a much needed community recreation aquatic facility while providing a competitive pool for the adjacent high school.
The pool components have been positioned to allow for concurrent usage while providing clear separation for diverse user groups. The competitive pool area consists of a 25 yd. X 35 meter pool, which will provide for all high school swimming and diving competitions as well as floating goal water polo.
Folsom City Zoo Canine Exhibit Master Plan
In October 2002, RJM provided a master plan for the design of the Wild Canine Exhibit. This exhibit provides a permanent home for Grey Foxes, Wolves, Wolf Hybrids and Coyotes that were being held in smaller-than-desired exhibit spaces at the Zoo. A series of design charettes with the Zoo Sanctuary zoo keepers, the Friends of the Folsom Zoo and City Parks and Recreation staff were held in late summer 2002 to determine the best configuration for the improvements on a steeply sloping site. Folsom Zoo is a rescue zoo, specializing in providing a sanctuary for indigenous species rescued from the wild, other zoos or privately held animals. The project was funded through fundraising efforts and completed in 2008.
Folsom City Zoo Black Bear Exhibit
This zoological project provides habitat space for up to 8 native California black bears. The exhibit is sited in a sloping California Live Oak grove that provides shade for the bears and visitors. The exhibit was designed using a series of workshop charettes and constructed in two phases. The plan includes the following program elements: a visitor pavilion and interpretation area; 10,000 s.f. of exhibit space; 500 s.f. quarantine area; four night houses; and a keeper workstation building. Amenities for the bears are provided through sand play areas, climbing logs, open terrain, therapeutic warm and cool pools, and waterfalls. The sensitive root structures of the mature oaks were avoided by constructing an elevated walkway system supported by steel posts. Bears are intelligent, good climbers and risk takers, so a roof structure was designed from aircraft cable and forms a canopy over parts of the enclosure. The trees were allowed to penetrate the canopy within suspended rings in the roof. RJM served as prime consultant in a multi-disciplinary effort that included planning, landscape architecture, architecture, zoological, electrical, mechanical, pools, structural, civil, geotechnical and arborist consulting services.
Recreation Reboot
Prioritize your “next steps” to take after the stay at home directive lifts with clear feedback from your community. RJM’s custom community feedback surveys and communication strategies will help cities begin to take their recreation back out to the community.
Esencia Sports Park
The 30 acre Rancho Mission Viejo sports facility is nearing completion and preparing for the Grand Opening. The comprehensive sports complex offers endless opportunities for recreation nestled right in the heart of the new community. Check out the evolution of the project here on RJM’s YouTube page.
Grant Development & Implementation Support
RJM has completed numerous grant applications, successfully secured funding for projects, as well as assisted in the development of the project construction documentation. RJM has coordinated with city agencies to collect massive support and creative public input in design of new park facilities.
Virtual Townhall Meetings
Connecting community through collaborative communication strategies, RJM is committed to our client’s by keeping their community’s recreation development and outreach methods running. We are connected, now more than ever before, with Virtual Townhall Meetings, Live Polling Events, and basic Social Media posts.
Recreation Master Plan Toolkit
RJM is now offering Custom Standard Park Calculations for those communities that want to start their Recreation Master Plan but aren’t ready to do the complete package. With this Master Planning Toolkit you control the areas that are specific to your planning needs, when you want, within a budget you can afford.
Mayberry Skatepark Grand Opening
Mayberry Skatepark in Whittier is hosting it’s Grand Opening Saturday, February 1st from 11am-1pm, unveiling the much anticipated street and flow features. RJM worked in collaboration with the Los Angeles Neighborhood Land Trust to provide this facility to the community.
Los Serranos Park Grand Opening
The City of Chino Hills welcomed the public out to the unveiling it’s latest park next to Chaparral Elementary School. RJM’s long standing relationship with the City has facilitated the creation of several parks throughout the community.
Cal Poly Pomona Firm Day 2020
Tamara & Courtney, Cal Poly alums, represented RJM at the Annual Firm Day in the Landscape Architecture studio on campus. They spoke with upcoming graduates about working as professional landscape architects.
Long Beach Blue Line
The City of Long Beach partnered with the LA Metro to renovate the light rail lines and stations along with the medians along Long Beach Boulevard. RJM worked expediently to develop a design concept within the restricted time frame and work conditions to achieve an aesthetically pleasing streetscape. Follow Us

