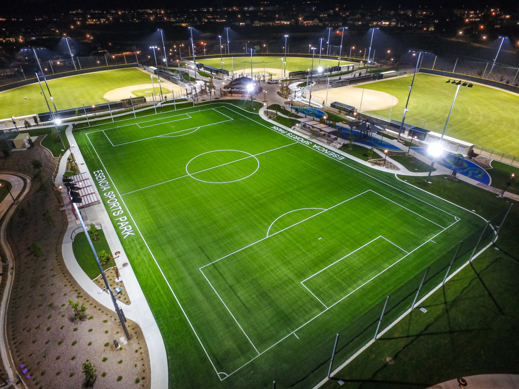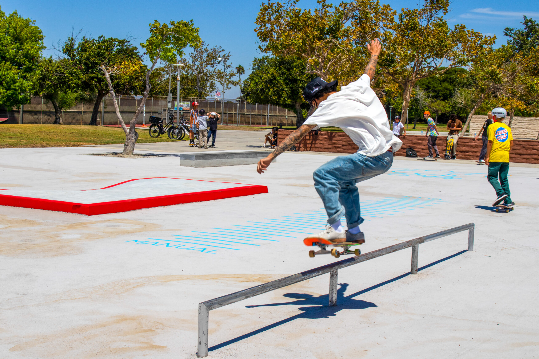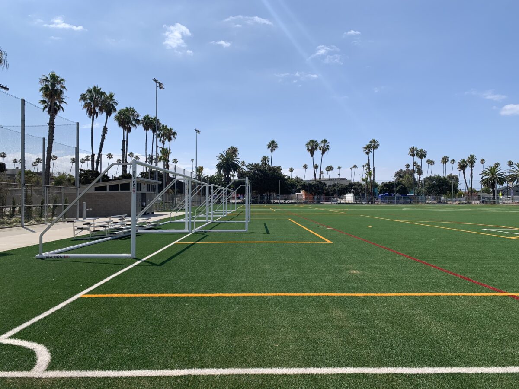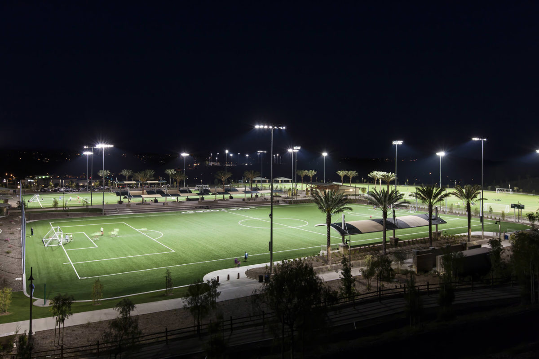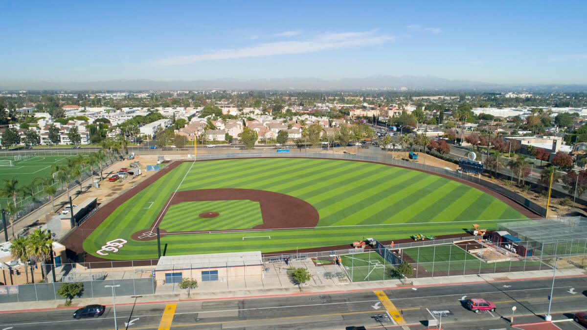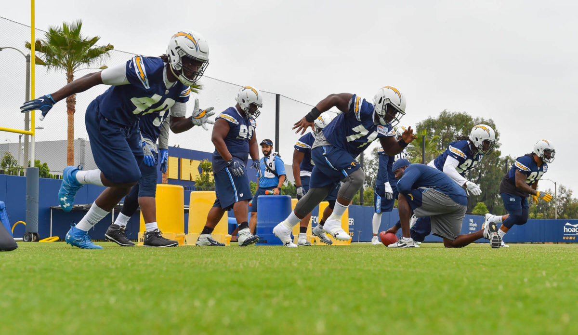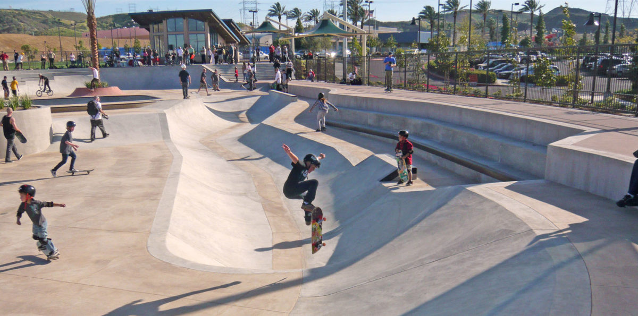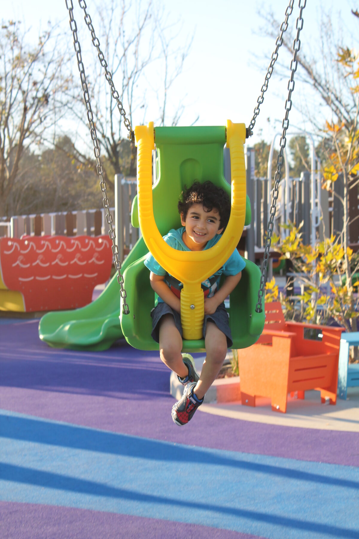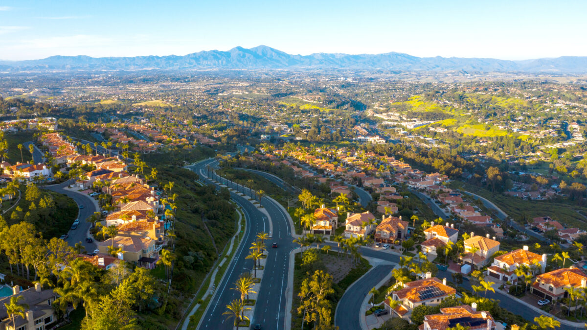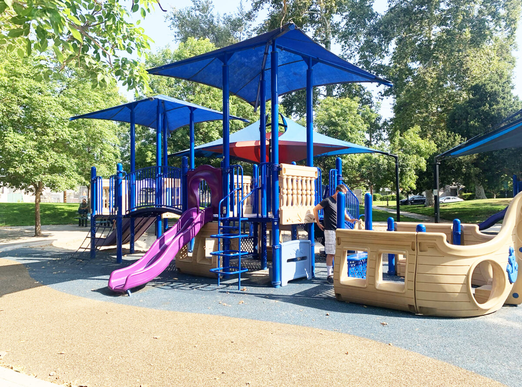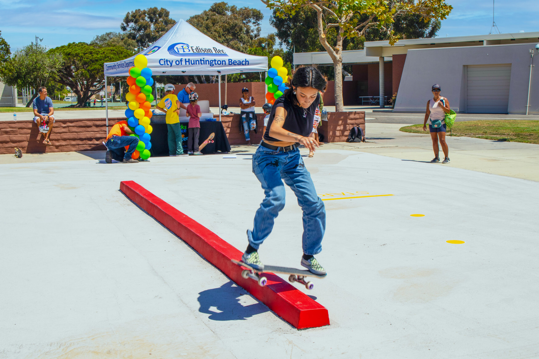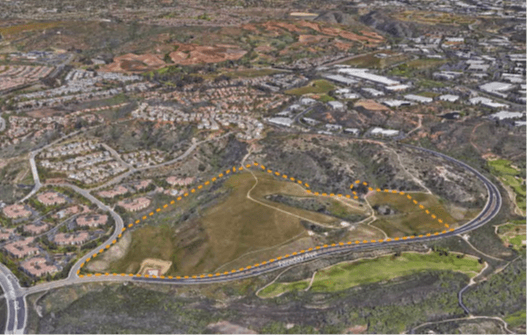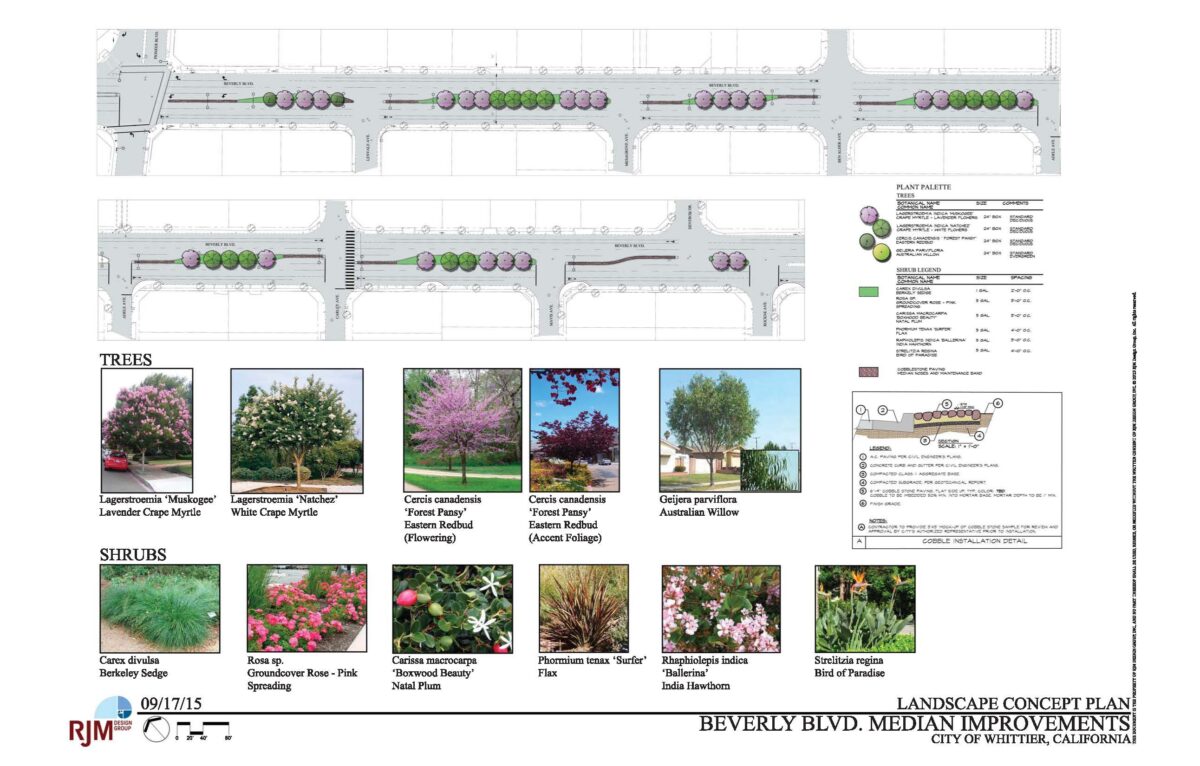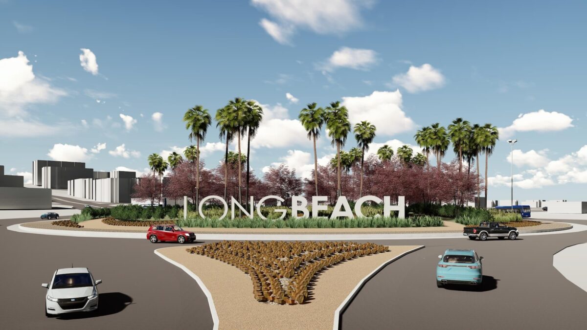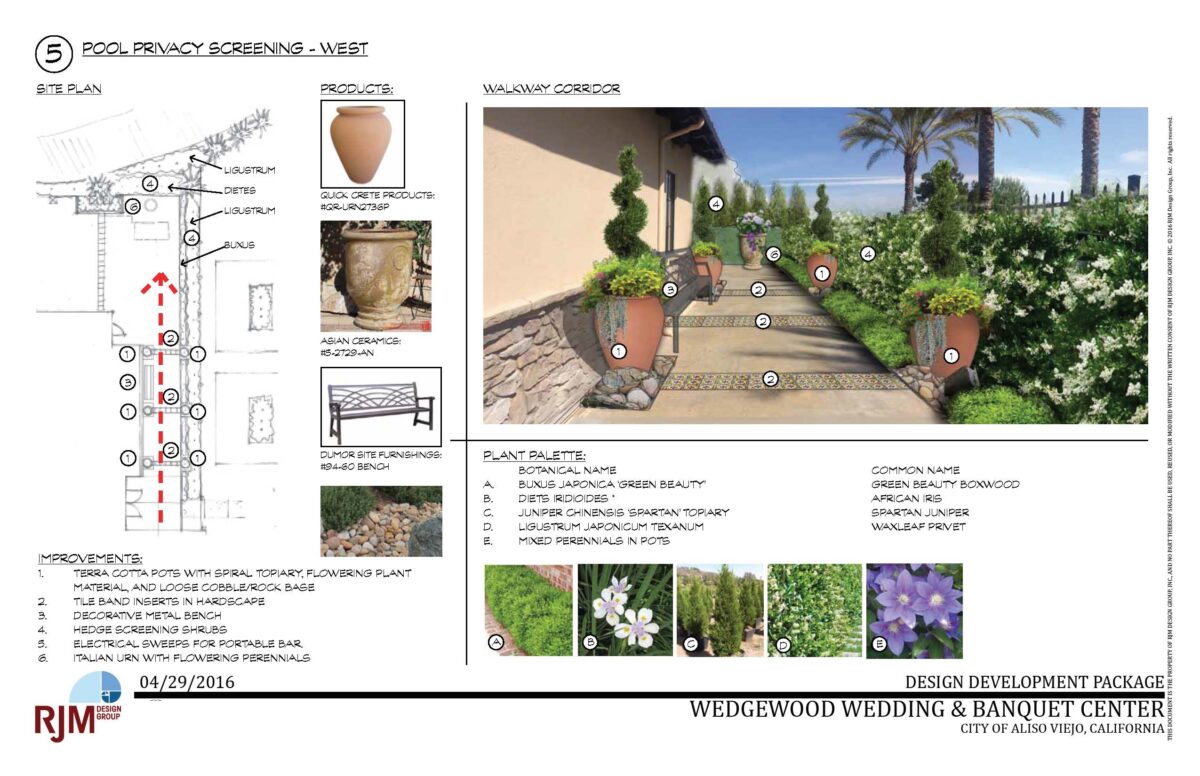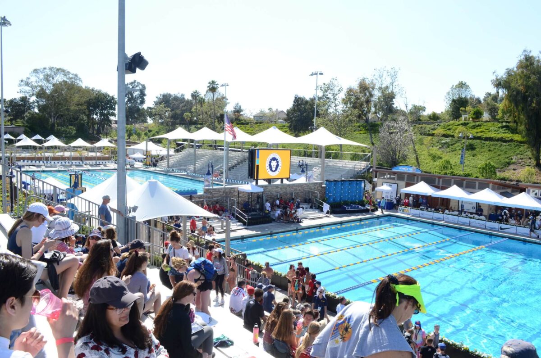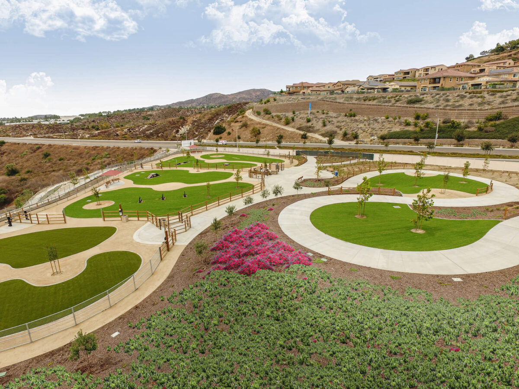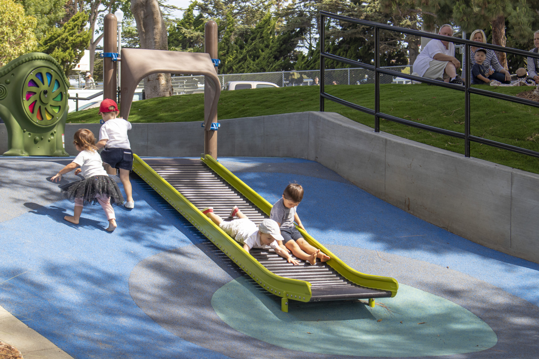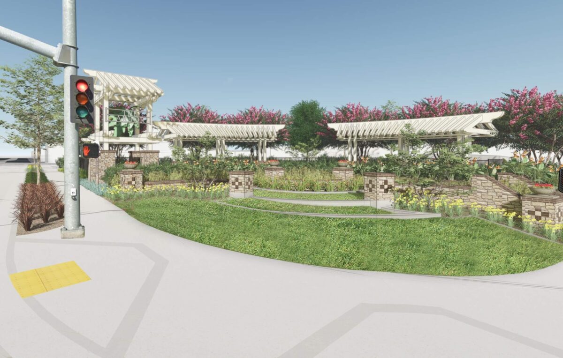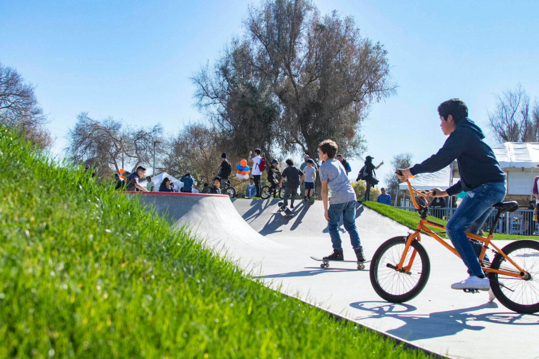Orange County’s newest community, Rancho Mission Viejo, is being built off Ortega Highway in South Orange County. It will be home to a master planned 30-acre sports park unlike any other. Nestled in a natural rolling southern California landscape setting the environmental design of Esencia Sports Park is modeled after ranch industrialized facilities with board form buildings, steel I-beam shade structures, lighting, and landscape.
Edison Skate Spot
As part of the renovations at the Edison Park complex, which hosts a variety of recreational
amenities for the community, the City of Huntington Beach elected to construct a new temporary
skate spot in an unused portion of the park.
Santa Monica Civic Multi-Purpose Sports Field
The City of Santa Monica adopted a comprehensive update to the Santa Monica Civic Center Specific Plan
(CCSP) in 2005 with amendments made in 2018. The plan includes extensive redevelopment of the site to
accommodate open space improvements, circulation, cultural uses, transit-oriented development and mixed
use. The site is bounded by Pico Boulevard, Fourth Street, Ocean Avenue and the I-10 freeway, and currently
includes governmental and institutional uses.
Lake Forest Sports Park & Recreation Center
Lake Forest Sports Park is one of the largest sports parks in Orange County. The park includes the acquisition and compilation of four separate parcels of land totaling 100 acres.
Orange Coast College Wendell Pickens Baseball Field
The renovation of the Orange Coast College Baseball Field has given rise to one of California’s premier College-level baseball facilities. The project called for the renovation of the existing field which was in disrepair and lacking in on-going maintenance.
Los Angeles Chargers Practice Facility
RJM Design Group worked on the development and detailing of construction documents followed by construction administration of the Chargers new sand-based natural turf practice field, as part of their new training facility in Costa Mesa.
Santa Clarita Skate Park
The City of Santa Clarita opened its new 40,000 sq. ft. state of the art Skate Park facility to the public on March 27, 2009. Huge crowds of excited skate park enthusiasts of all ages crowded into the Santa Clarita Sports Park to take part in the wide range of skate oriented opening day festivities.
Orange County Parks Special Needs Assessment
Providing opportunities for people of all abilities across our community is critical to the success of any recreational system. Merely providing generalized equipment and standardized planning is considered unacceptable to the County of Orange.
Laguna Niguel Citywide Park Needs Assessment
Planning for future community growth is a sound economic strategy. As communities evolve, so do the recreation patterns. Recreational amenity influences can attract regional attention, potentially boosting local economics and supporting maintenance funding to preserve a high standard of recreation facility care.
George Izay Park Master Plan
George Izay Park was like many large community facilities built over a period of time – adding one element after another until the park had eventually reached its capacity for any additional facilities. With its multiple community buildings, ballfields, and playgrounds, George Izay Park served the Burbank community’s needs for many years.
Edison Park Conceptual Plan Community Outreach
Originally built in the 1970’s, the Edison Community Park was developed on top of a county landfill. After many years, the park has begun to settle due to natural geotechnical settling on top of the landfill. This has caused walkways to buckle, uneven foundation in sports facilities, and ponding of water during rain seasons. RJM Design Group was selected to work with the Huntington Beach community to identify how the park can evolve, while preserving the much-loved natural elements, trees, sports facilities, and playgrounds for future generations.
Veteran’s Memorial Park
The use of aerial photography for this expansive 98-acre open space project has enabled our design team to catalogue and assist in design development of the site.
City of Whittier
We have plan checked over 100 new and redevelopment
projects, consisting of commercial, retail, medical, and multi/single family residential, and church facility projects. RJM has assisted the City Planning Staff with developing project specific conditions of approval related to water conservation, existing tree preservation, plant material selection and long-term plant care. RJM has also prepared conceptual design and construction documents for Beverly Blvd. Streetscape Medians as the City’s On-Call Landscape Architecture Consultant.
City of Long Beach
City of Long BeachLONG BEACH, CA
City of Aliso Viejo
We have plan checked over 90 new and redevelopment projects, consisting of single family residential, commercial, recreation/aquatics facilities, community slopes/greenbelts, parks, and community recreation facilities. RJM also conducts final field inspections of constructed development projects at the request of the City Engineering Staff. Aliso Viejo on-call design projects with RJM include concept plans, master plans, schematic design, and design development. The list of completed design projects includes streets, trails, and amenities Master Plan, Town Center Pedestrian Project Enhancement Studies, and the Aliso Viejo Historic Ranch Master Plan.
City of Mission Viejo
Mission Viejo design and development projects with RJM
number over two hundred, including a wide spectrum of designs from master plans,
concept plans, schematic design, design development, construction documents,
bidding, and construction administration.
Portola Dog Park
The Portola Park Dog Park is an approximately 37,000 square foot dog recreation area, accessed via a meandering pathway from the larger Portola Park.
Grant Howald Park
Grant Howald Park is a 3.5 acre park that has been serving the community of Newport Beach
since 1954 as a popular community destination with a large multi-purpose field space, restroom
building, parking, and tot lot. The park is directly adjacent to the CYC (Community Youth Center),
an elementary school, and is nestled in the Harbor View neighborhood of Corona Del Mar.
Lake Forest Arbors Virtual Town Hall
Due to increasing demand for drought tolerant landscapes, increase in impervious surfaces, and homeless mitigation, the Arbors Gateway was in need of redesign. In order to collect meaningful feedback from the entire community RJM assisted the City with the development of an online project portal/website.
Amelia Mayberry Skate Park
Los Angeles Neighborhood Land Trust (LANLT) hired RJM Design Group to conduct a series of well-attended community workshops over a period of 6 months and a final skatepark design was achieved.

