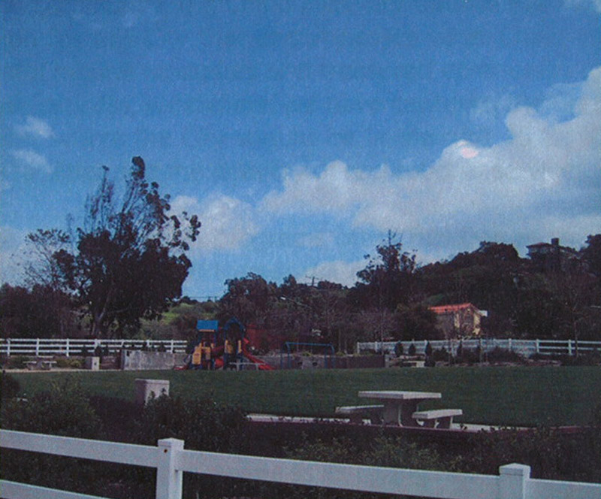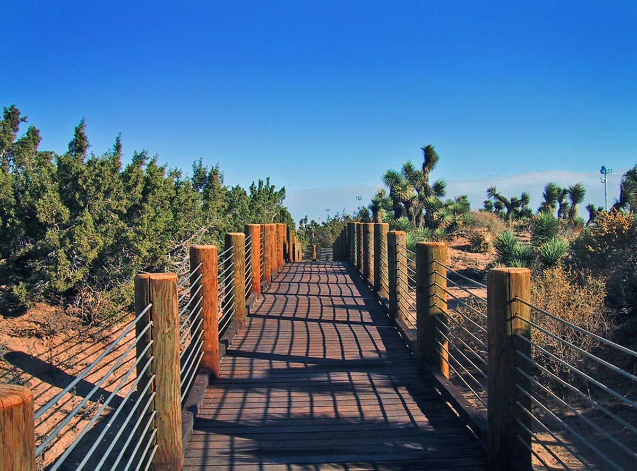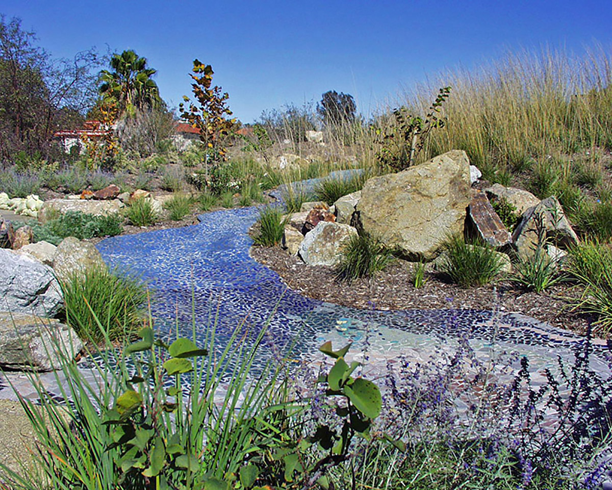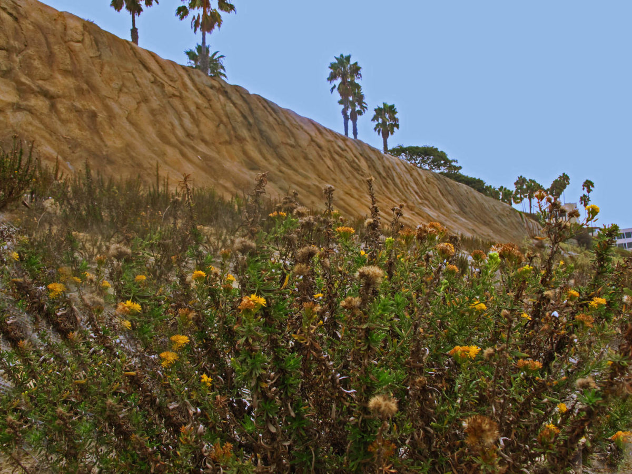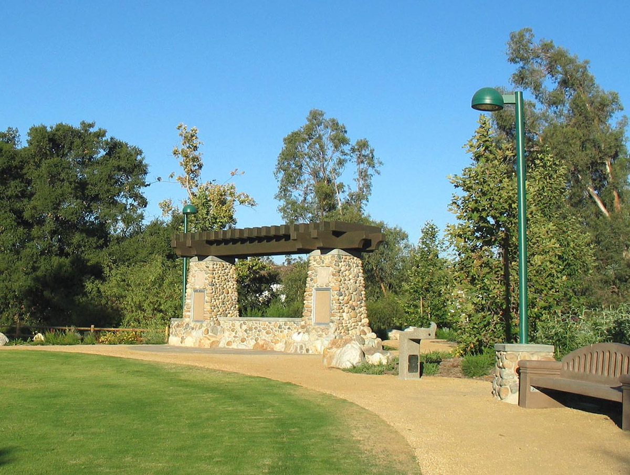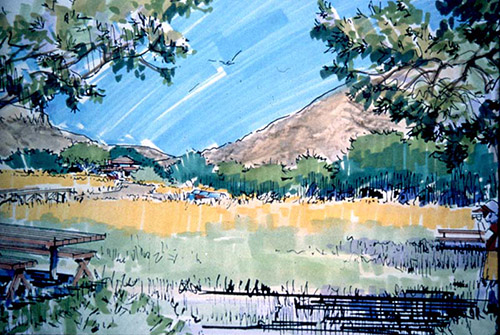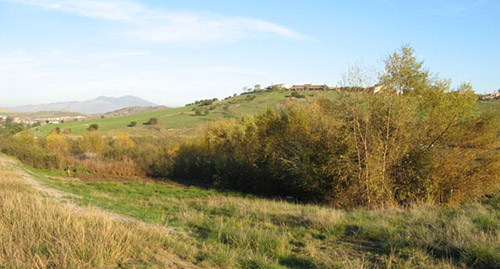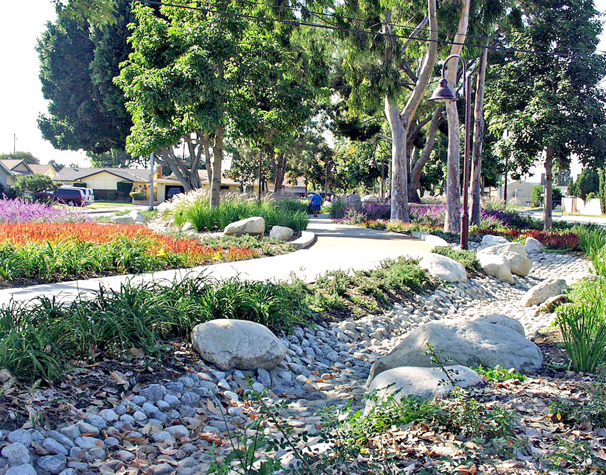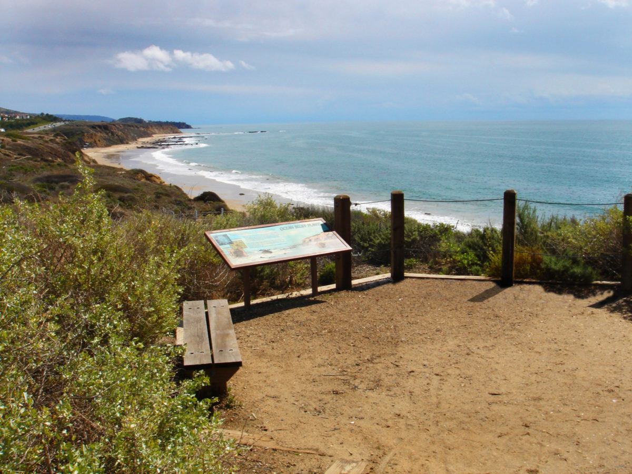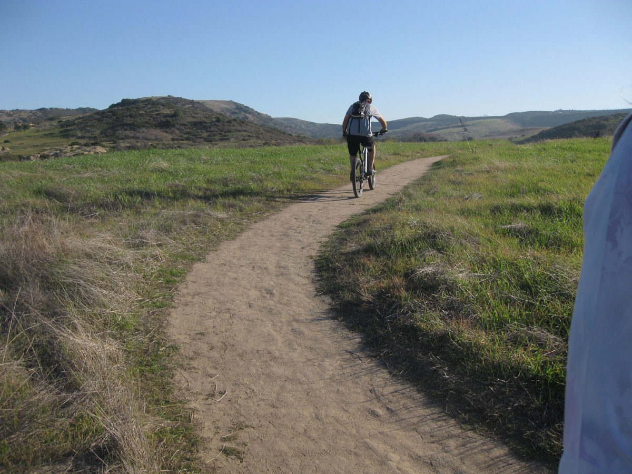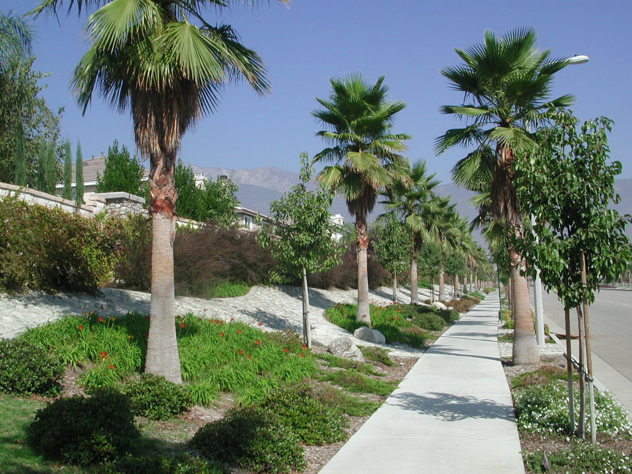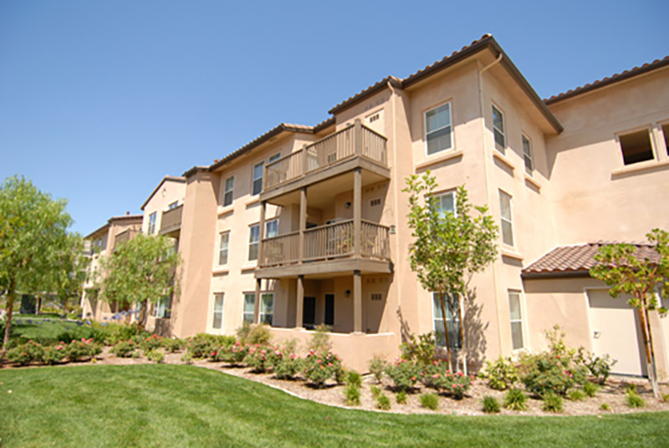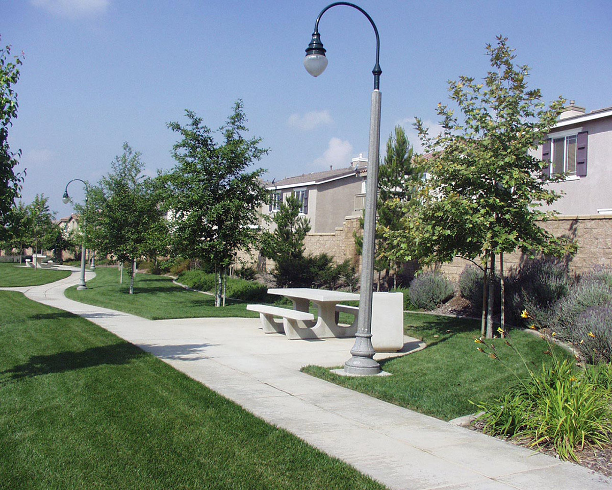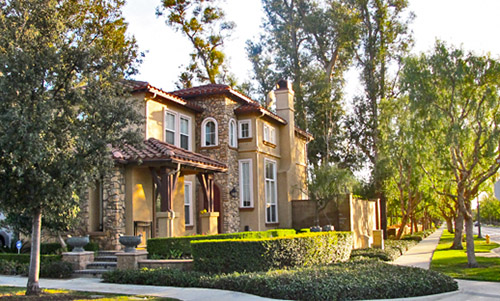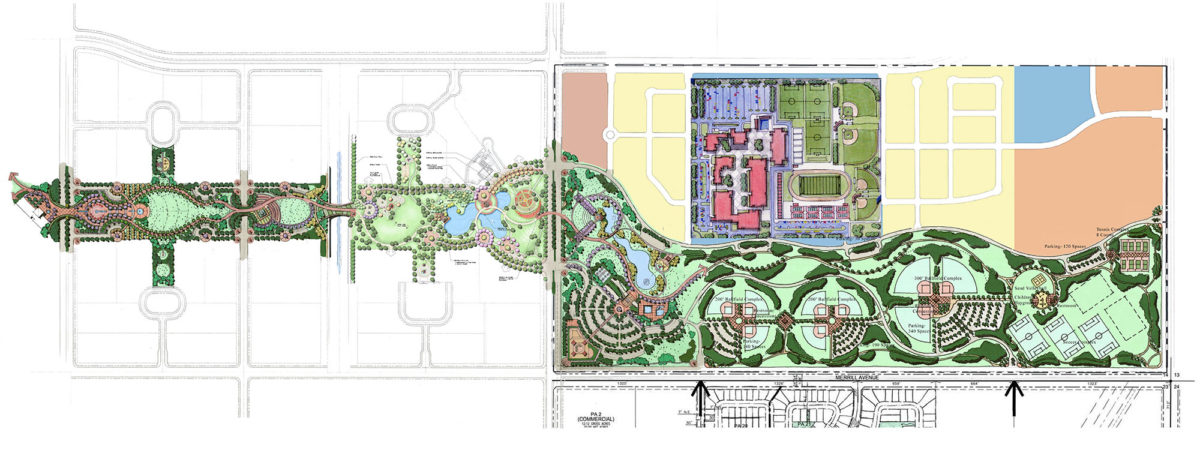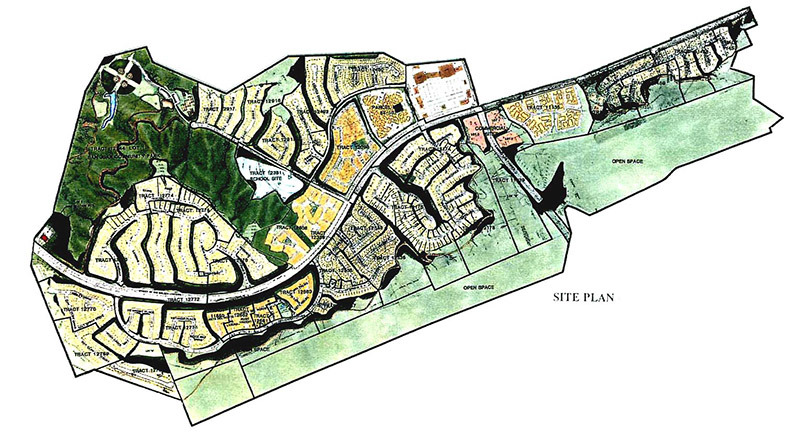The City of Costa Mesa is a coastal community with a very diverse, built out population of over 114,000 residents. RJM Design Group was contracted to develop the cities original Parks Master Plan in 2002. After successfully following the document the city again contracted RJM to update the document for next 15 years.
Chino Hills
Chino Hills is a unique city recognized for its open space, diverse housing options, neighborhood orientation, and rural character. The City’s General Plan, first adopted in 1994, establishes a vision for the City that is well on its way to fulfillment.
San Joaquin Marsh and Wildlife Sanctuary Campus
The San Joaquin Marsh and Wildlife Sanctuary Campus consists of a group of historic Irvine ranch houses that were relocated from their original placement on site to better depict a functional campus-like atmosphere for educational programs and tours.
San Joaquin Marsh and Wildlife Sanctuary
The 104 acre Seasonal Duck Ponds project site is located within the 580 acre San Joaquin Freshwater Marsh Reserve. The project is part of the San Joaquin Marsh Enhancement Plan which encompasses the portion of the marsh northeast of Campus Drive.
Prime Desert Woodland Preserve
The Prime Desert Woodland Preserve is a 160-acre natural open space area set aside to protect and preserve exceptional stands of desert vegetation including Joshua Trees and California Junipers.
Oso Creek Trail
The Oso Creek Trail, constructed over a 10 year period by the citizens of Mission Viejo, embodies the City’s effort to promote community participation in recreational experiences. Bordered by urban development, the Oso Creek Trail is located in a natural riparian open space corridor through which the Oso Creek flows.
Ocean Blvd. Bluff Erosion and Enhancement
The Ocean Boulevard Bluff Erosion and Enhancement project comprises an approximately one-mile long section of thirty (30) feet high oceanfront bluff which provides a separation between the beach and urban development above.
Nature Park
Nature Park is a 2-acre linear, community park with existing mature Coast Live Oak and Sycamore trees. This unique strip of nature within an industrial zone in the City of Lake Forest was developed as a natural passive park for public enjoyment and education.
Laguna Coast Wilderness Park General Development Plan
Laguna Coast Wilderness Park is 6,300 acres of open space wilderness rich in resource diversity. As a significant portion of Orange County’s Coastal – Central Subregion of the Natural Communities Conservation Plan (NCCP/HCP), the park’s natural resources served as a primary focus for the Laguna Coast Wilderness Park General Development Plan (GDP).
Irvine Northern-Southern Open Space
Before the concept of a Mountains to Sea Trail System, RJM Design Group assisted the City of Irvine in the planning and regional development of a connected trail system for the northern and southern open space area. It is now called the Irvine Ranch Wilderness and Parks (formerly known as the Irvine Ranch Land Reserve) and has been marked as a “National Natural Landmark,” making it the first site in California to receive NNL designation since 1987.
Foster Road Greenbelt
Challenge: To introduce topographically interesting site amenities into a relatively flat, linear trail and replace the asphalt bike trail. Address height restrictions and shade issues at existing freeway overpass locations along the bike trail.
Crystal Cove State Park
Crystal Cove State Park is located on Pacific Coast Highway between Corona del Mar and Laguna Beach. Trails lead to the 3.2-mile stretch of beach, popular with swimmers, surfers and nature lovers.
Bommer Canyon
The City of Irvine purchased Bommer Canyon from the Irvine Company in 1981/82 with state grant monies from the 1974 Bond Act. Since that time Bommer Canyon has been utilized for special events including; picnics, campouts, and weddings.
Victoria Planned Community
The planning objective for the 2000-acre Victoria Master Planned Community was to create an integrated community of residential and commercial developments, schools, parks, trails and usable open space, meeting the needs of the people that live, work, and play within the community.
The Fountains at Stevenson Ranch
Located off “The Old Road” in the Stevenson Ranch area of Valencia County. The Fountains at Stevenson Ranch was developed by a team of consultants working with Fountain Glen Properties.
The Colonies at San Antonio
The Colonies at San Antonio is a 440-acre mixed use planned community of residential, commercial, and recreational development. The intent of the master plan design was to create an overall unifying sense of community identity while preserving the existing and historic character of the City of Upland.
Northpark
Northpark is a refined master planned community with the charm and feel of small town neighborhood. Preserved eucalyptus trees, which line the edge of the site, help create the character of an established community.
New Model Colony
New Model Colony is the 8,200-acre development of former agricultural land planned as part of the City of Ontario’s growth and expansion.
Laguna Heights
The 750-acre Laguna Heights Planned Community is comprised of multi-family residential, single-family residential, and commercial development. Recreational components include a 120-acre community park and a ridgeline trail system.
Europa Village
This 330-acre project is located at the gateway to Temecula Wine Country. It consists of 290 acres of vineyard estates with lots ranging from 2.5 acres to 25 acres.


